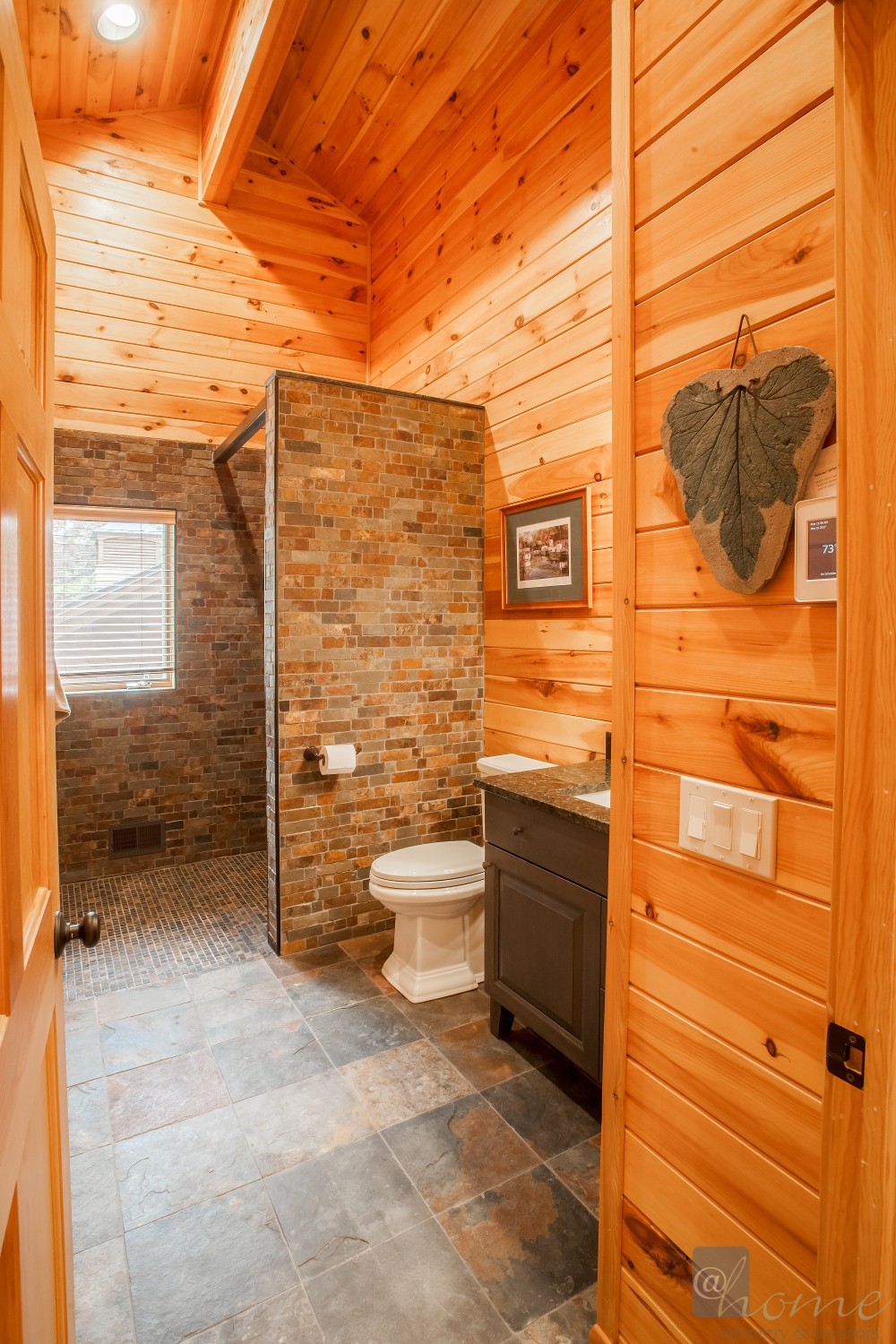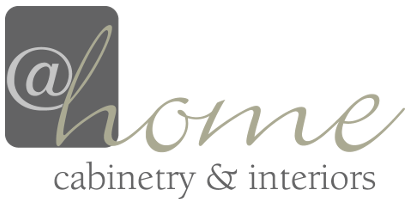Rustic Elegance on Glen Lake
Description
Exciting update of a 1990’s log home situated on Glen lake. This client has an appreciation for mixing a traditional sensibility with rustic industrial elements. They are comforted by the warmth of natural materials such as wood, hand-made tile & iron. Our goal was to create an open modern space that feels as though it always existed within this home.
Categories
- Project Gallery
Before
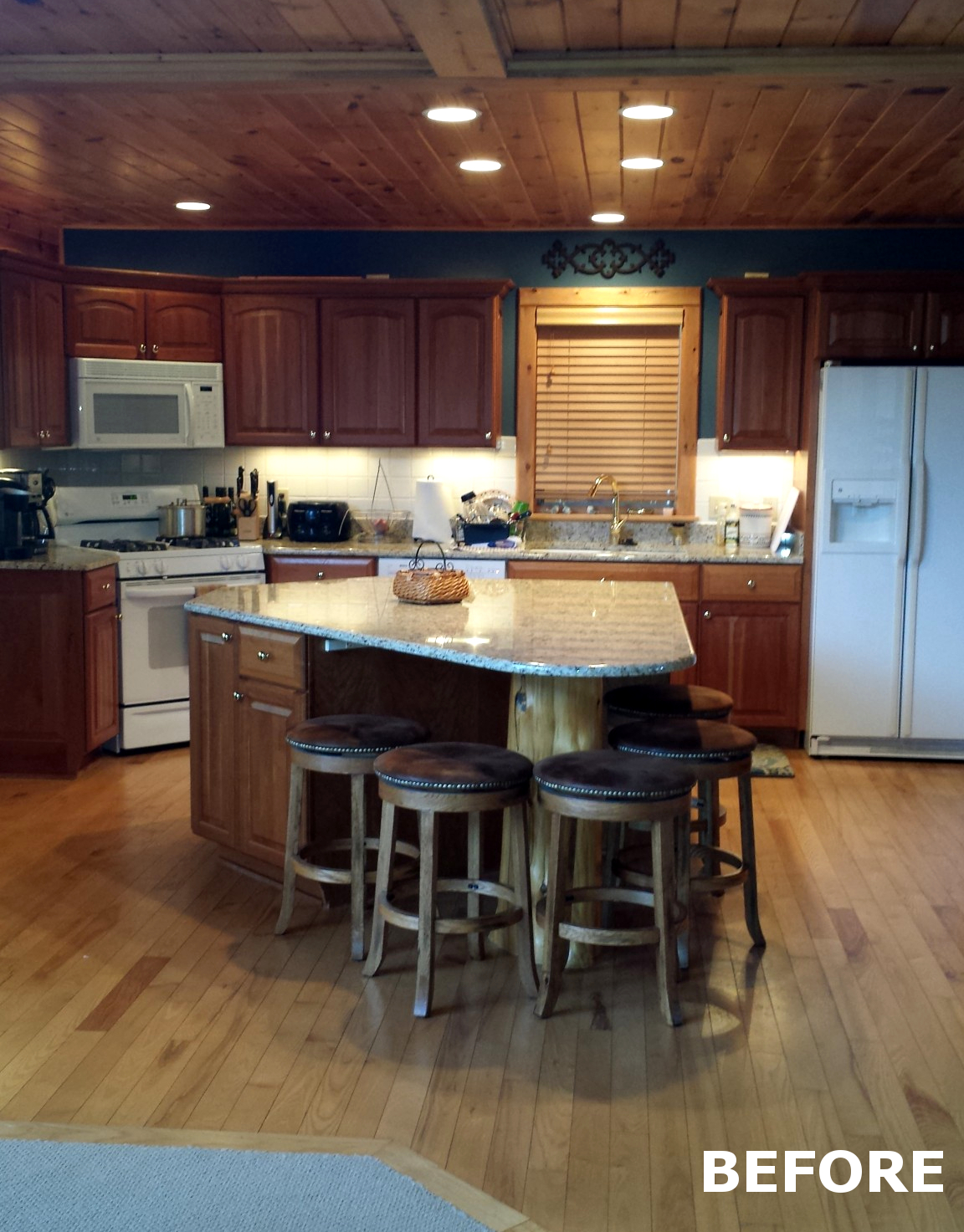
New island configuration allowed for seating with elbow room
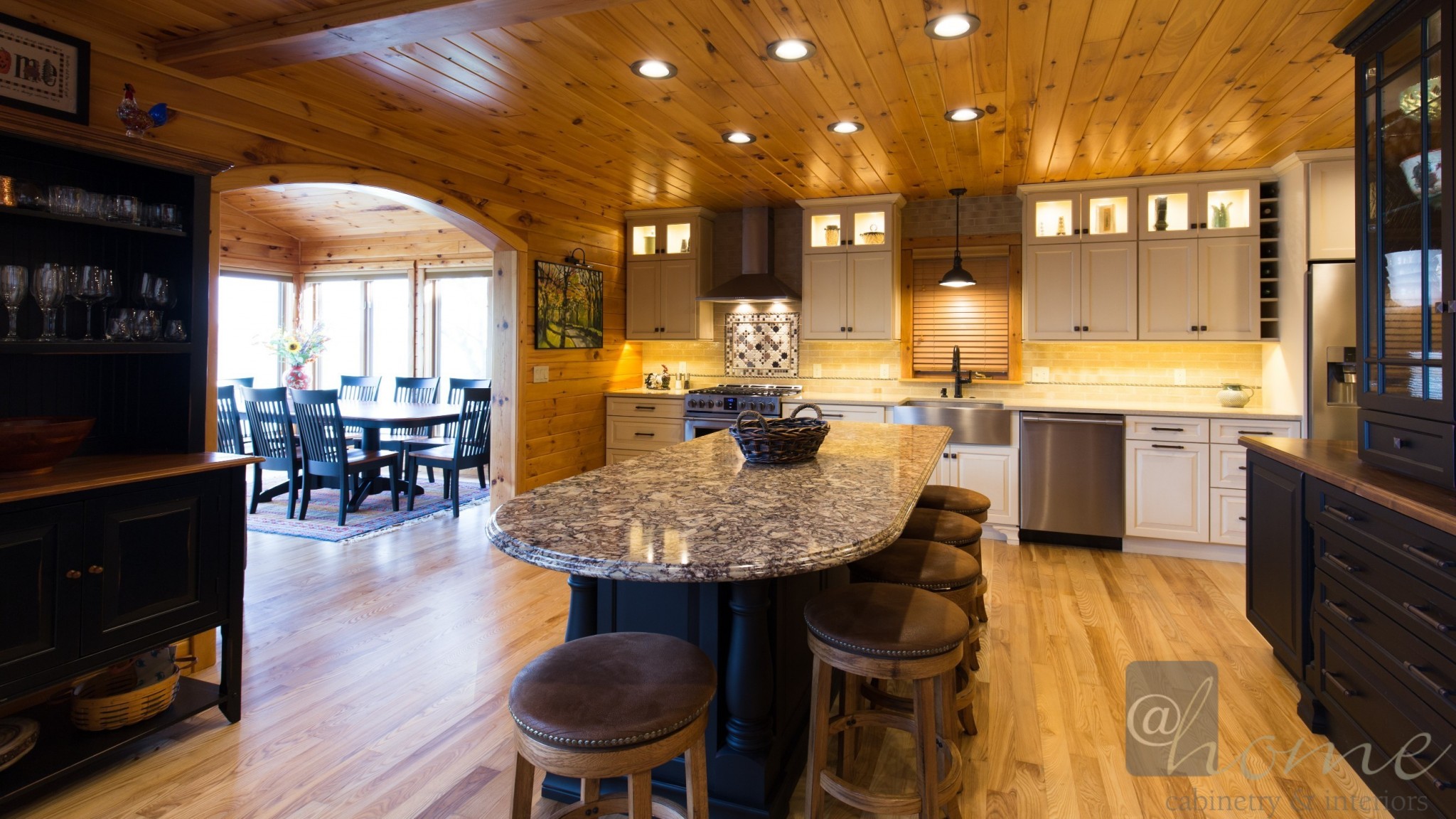
The new design included removing a non-load bearing wall to capture the space of a poorly designed and under-utilized mud room.
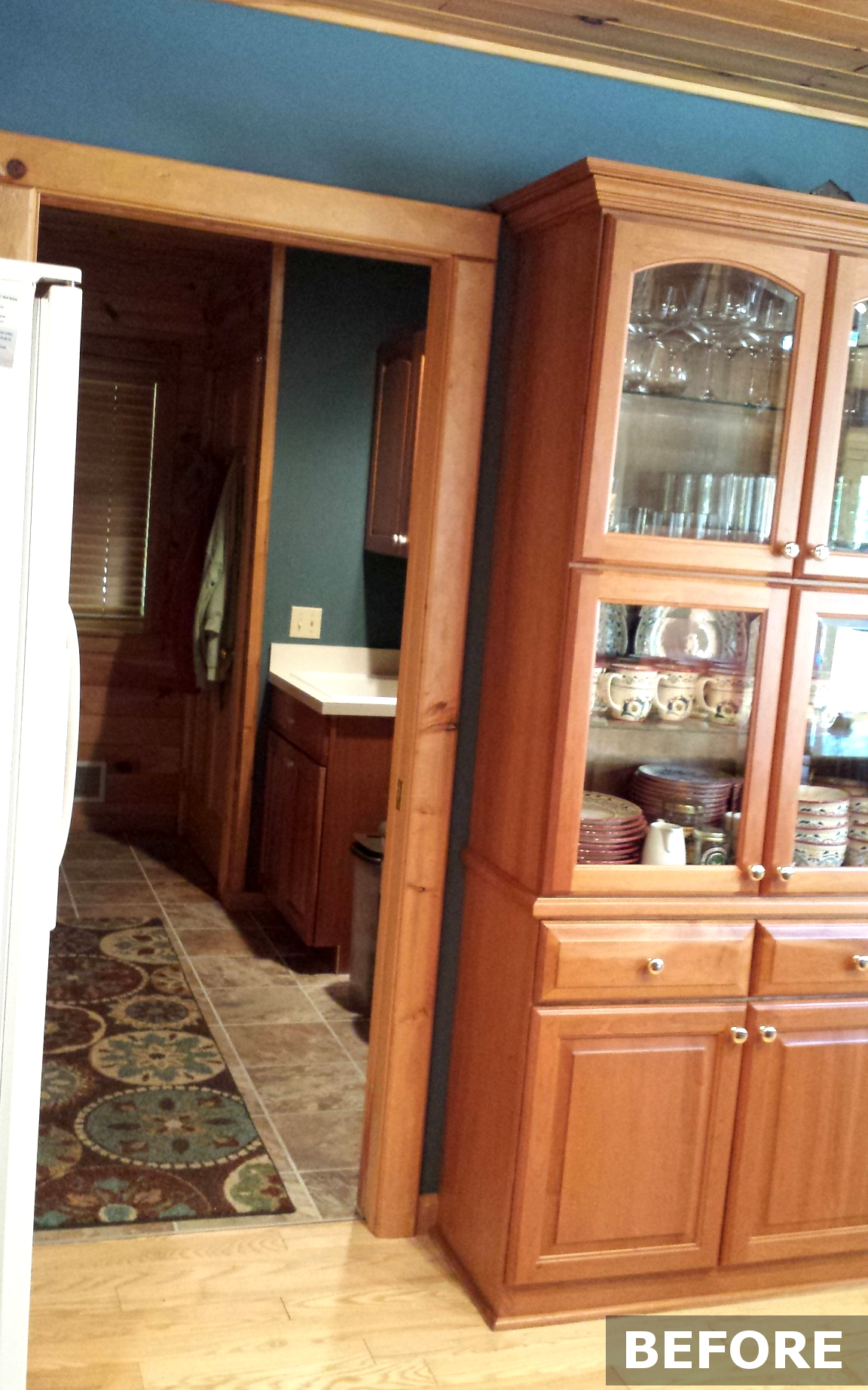
China Hutch: This family hosts many large gatherings & has a need for storing dinnerware and linens. We designed a furniture inspired china hutch that integrates seamlessly into the service bar.
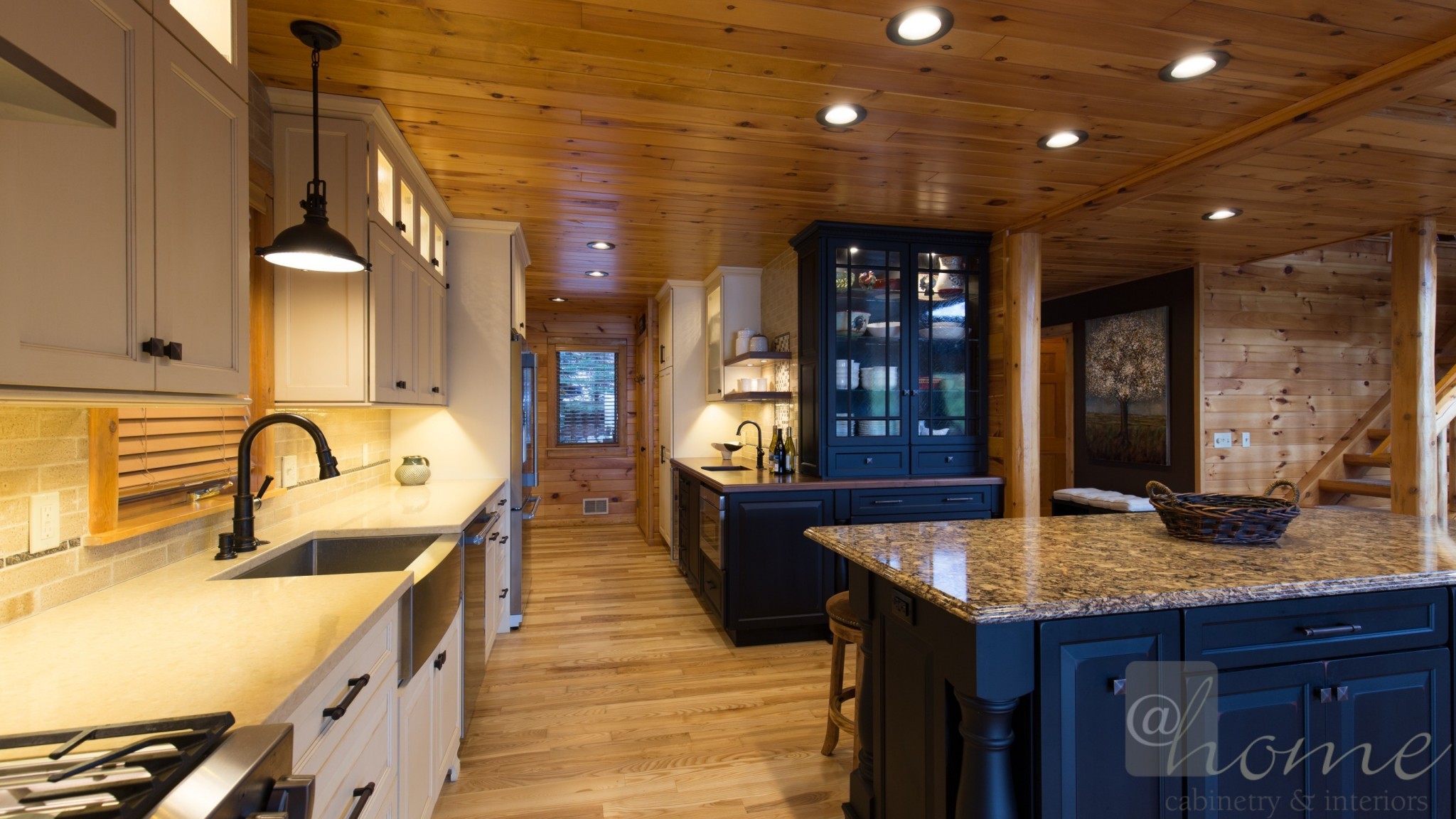
Before
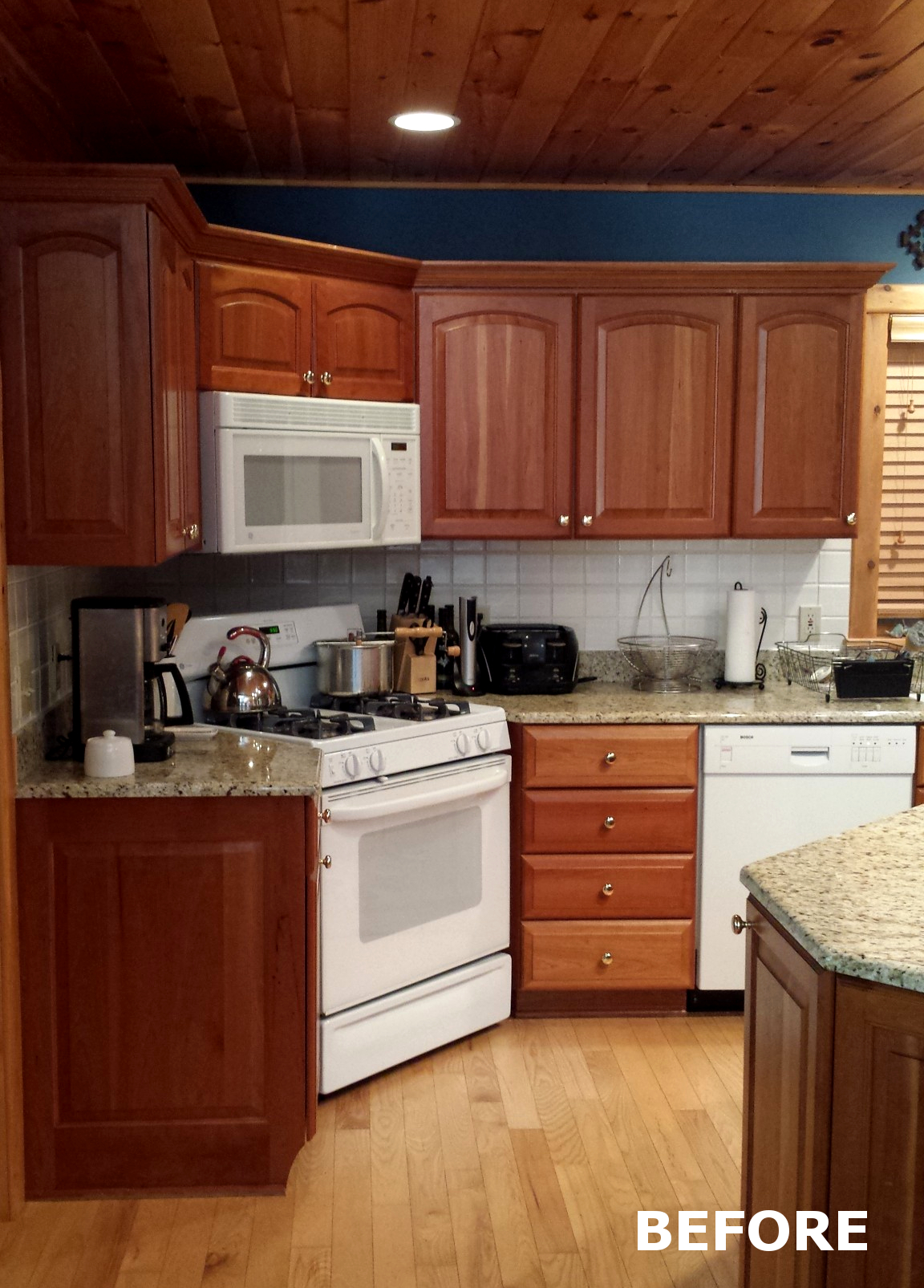
The range was re-positioned into a much better location for function as well as becoming a beautiful focal point. Custom color blend tile by Pratt & Larson as well as Anne Saks.
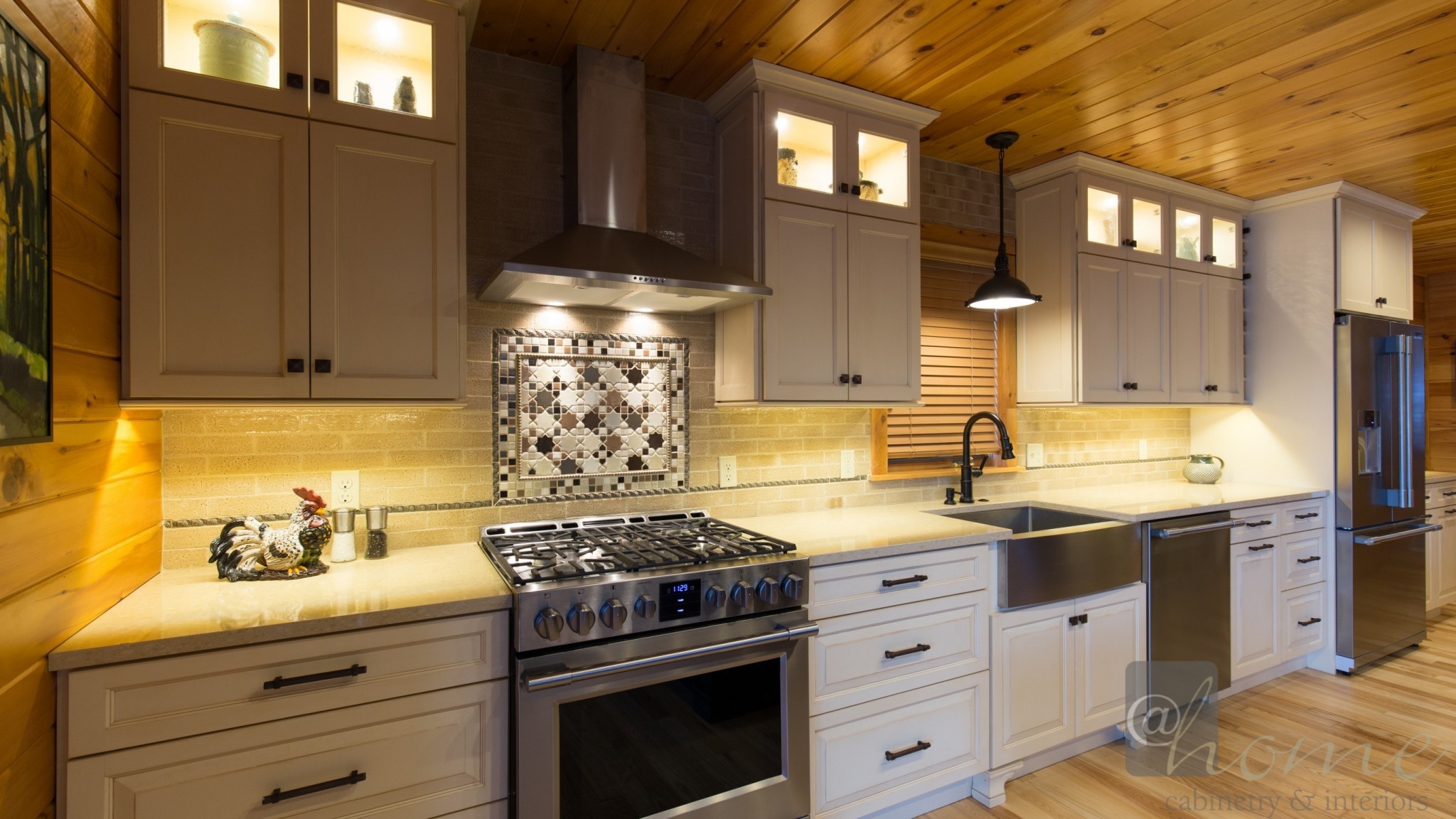
The range was repositioned into a much better location for function as well as becoming a beautiful focal point. Custom color blend tile by Pratt & Larson as well as Anne Saks.
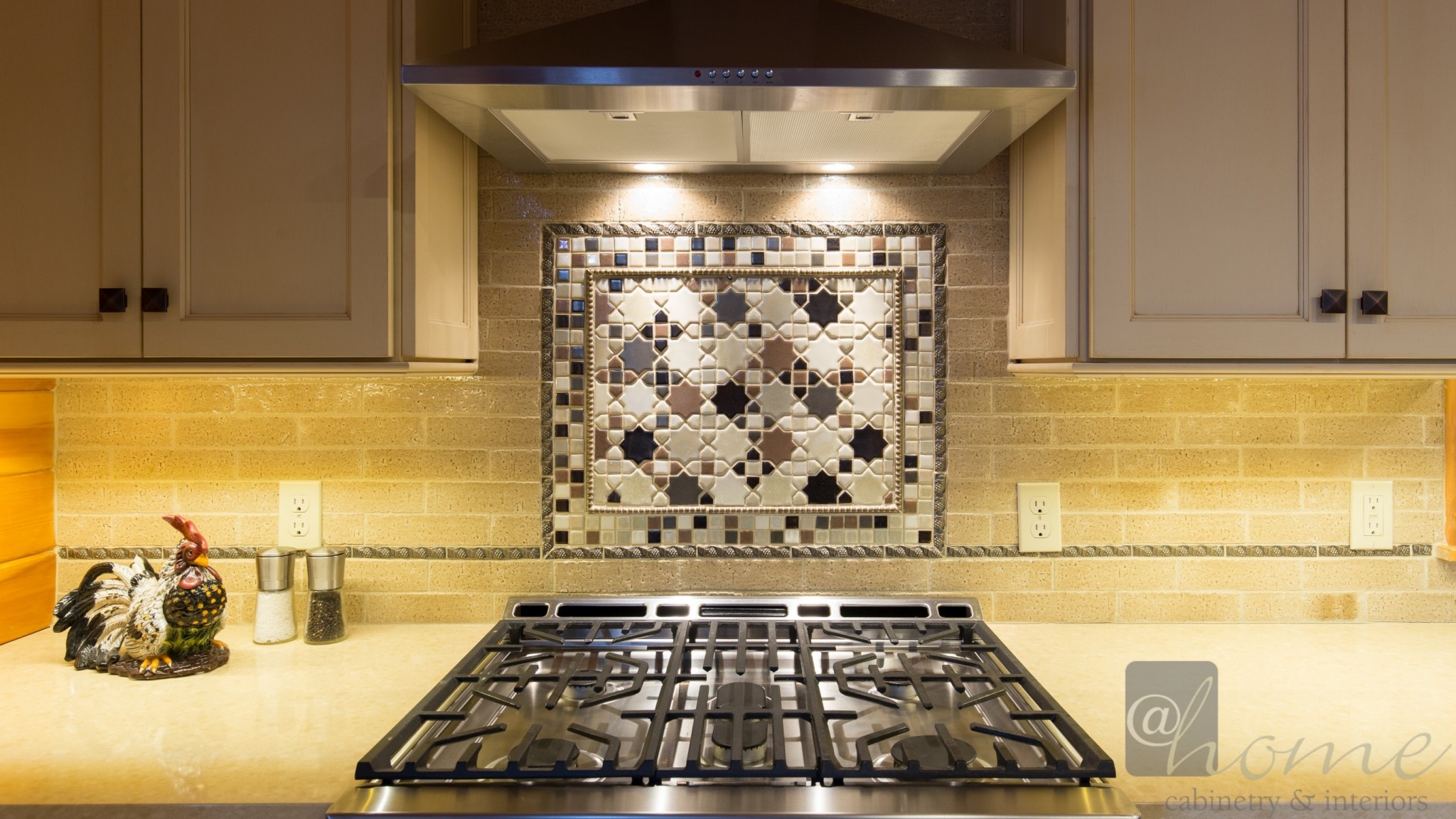
Service Bar & pantry is born from the old mud room: Designed so guests may help themselves to morning coffee or a glass of wine in the evening while the host/hostess prepare the meal. That is a Sharp microwave drawer tucked under the walnut counter top.
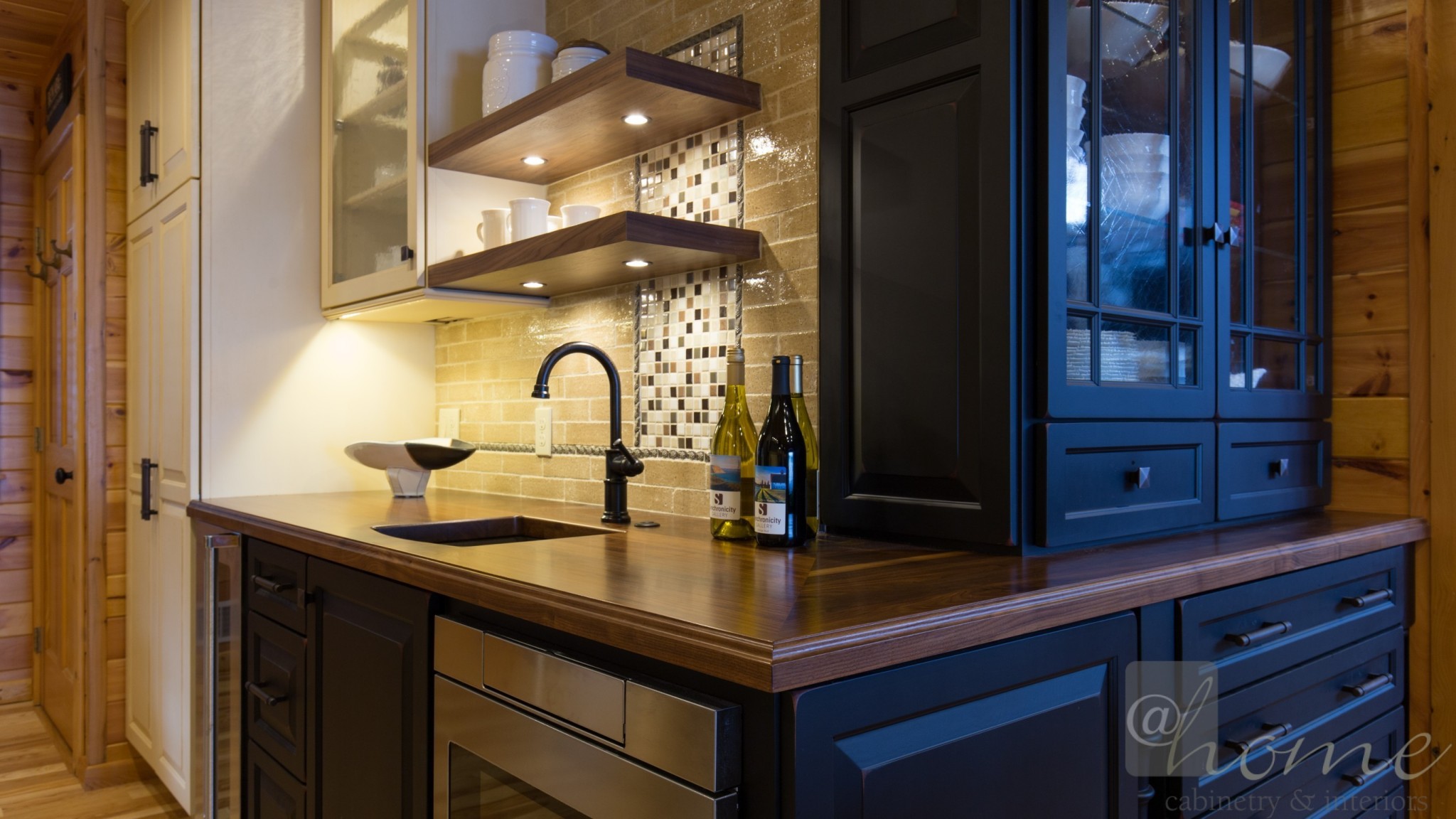
Baking center on the island: stores serving trays, cookie sheets, pop up mixer lift and organizes all baking needs. Seating for 6
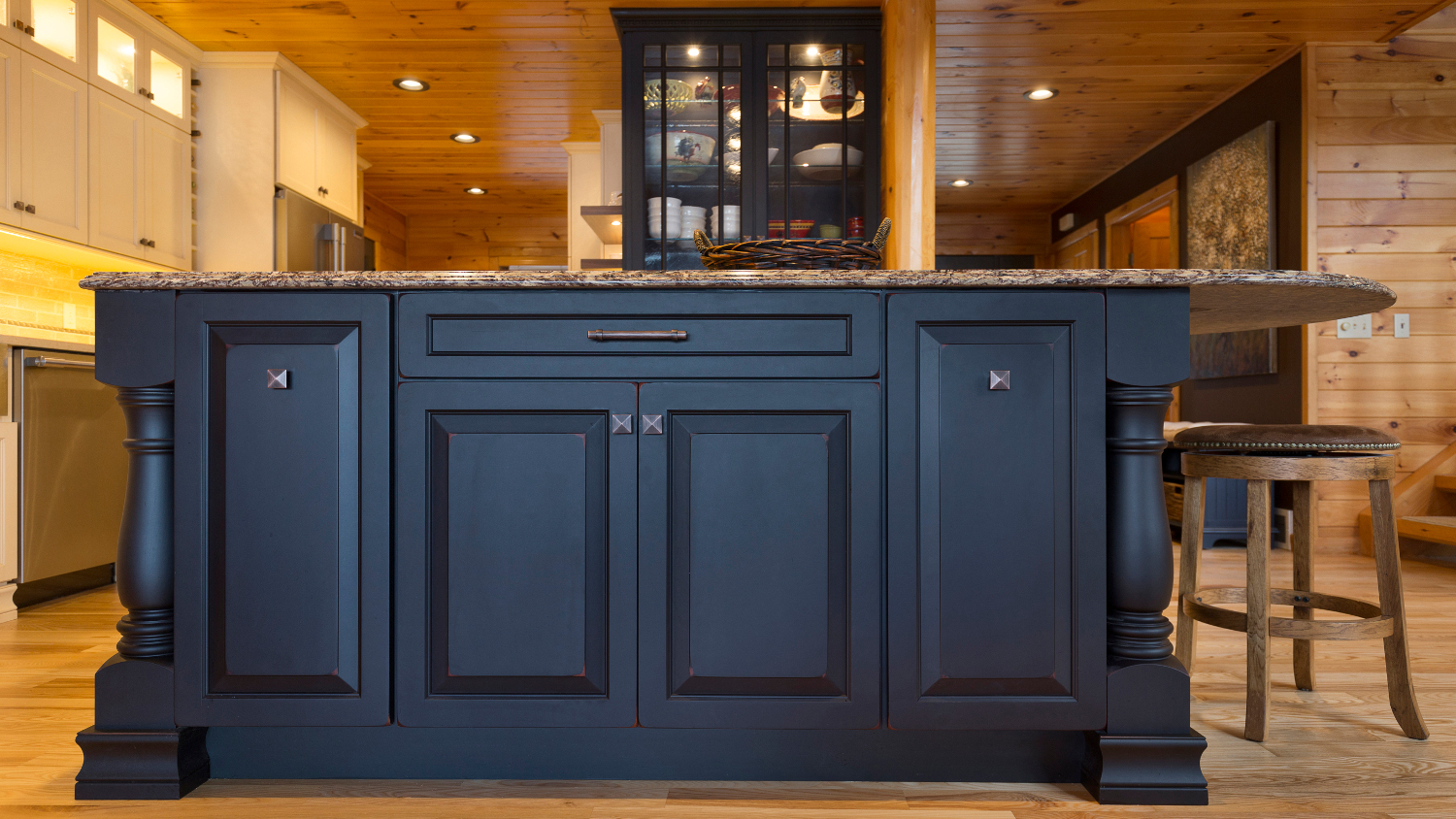
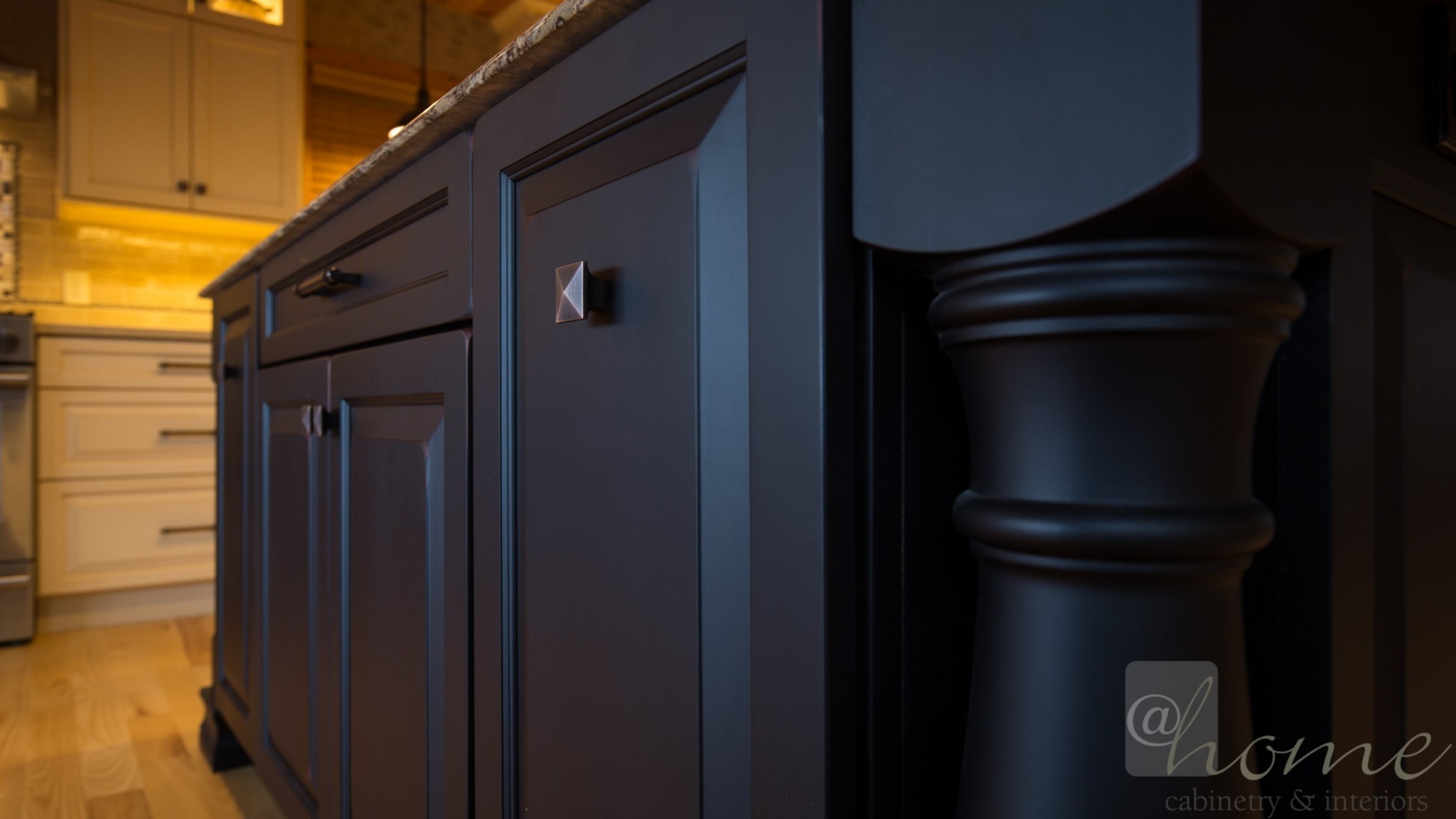
Main floor powder room features a hand-made custom colored back splash tile by Pratt & Larson. A little touch goes a long way.
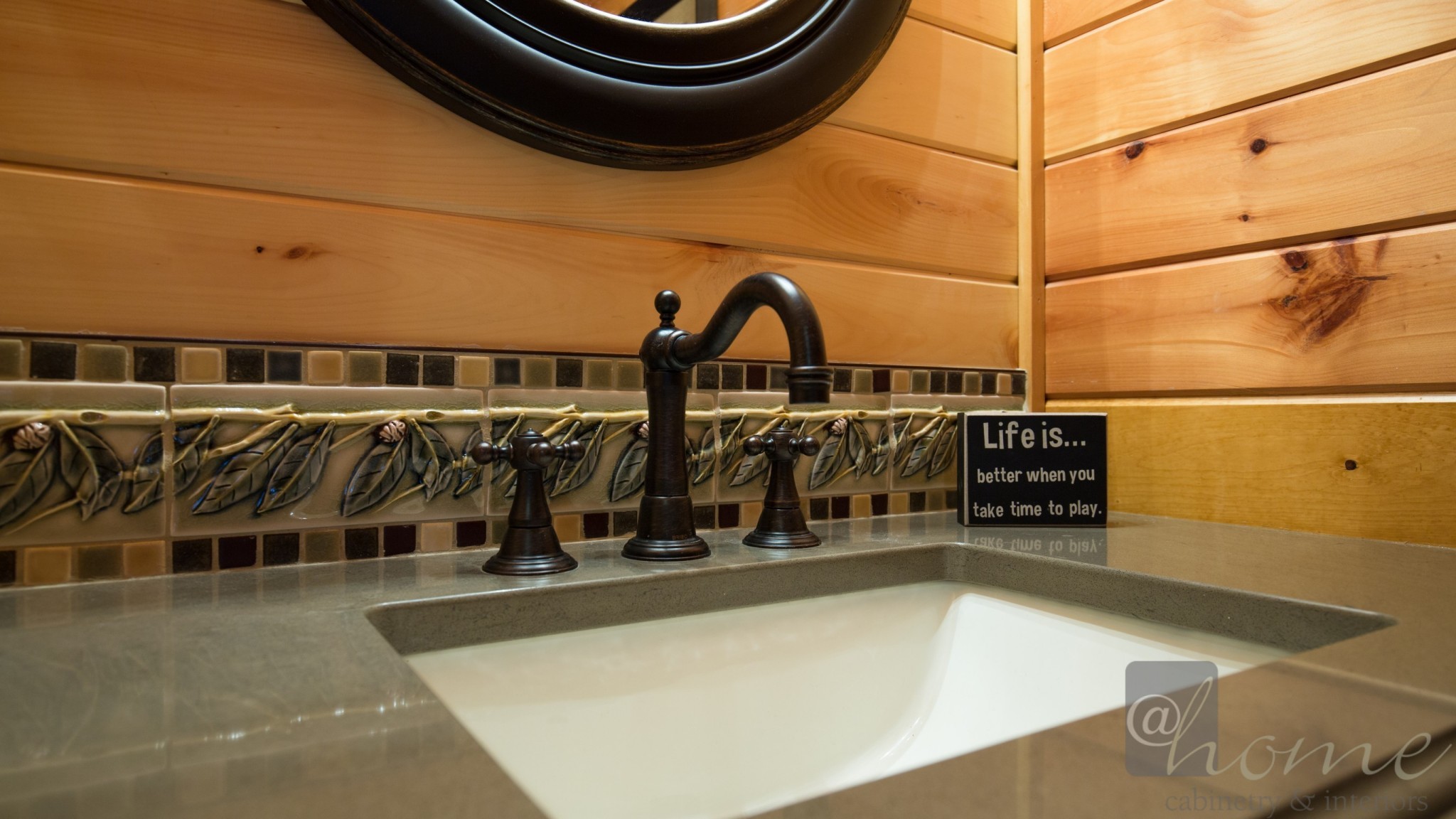
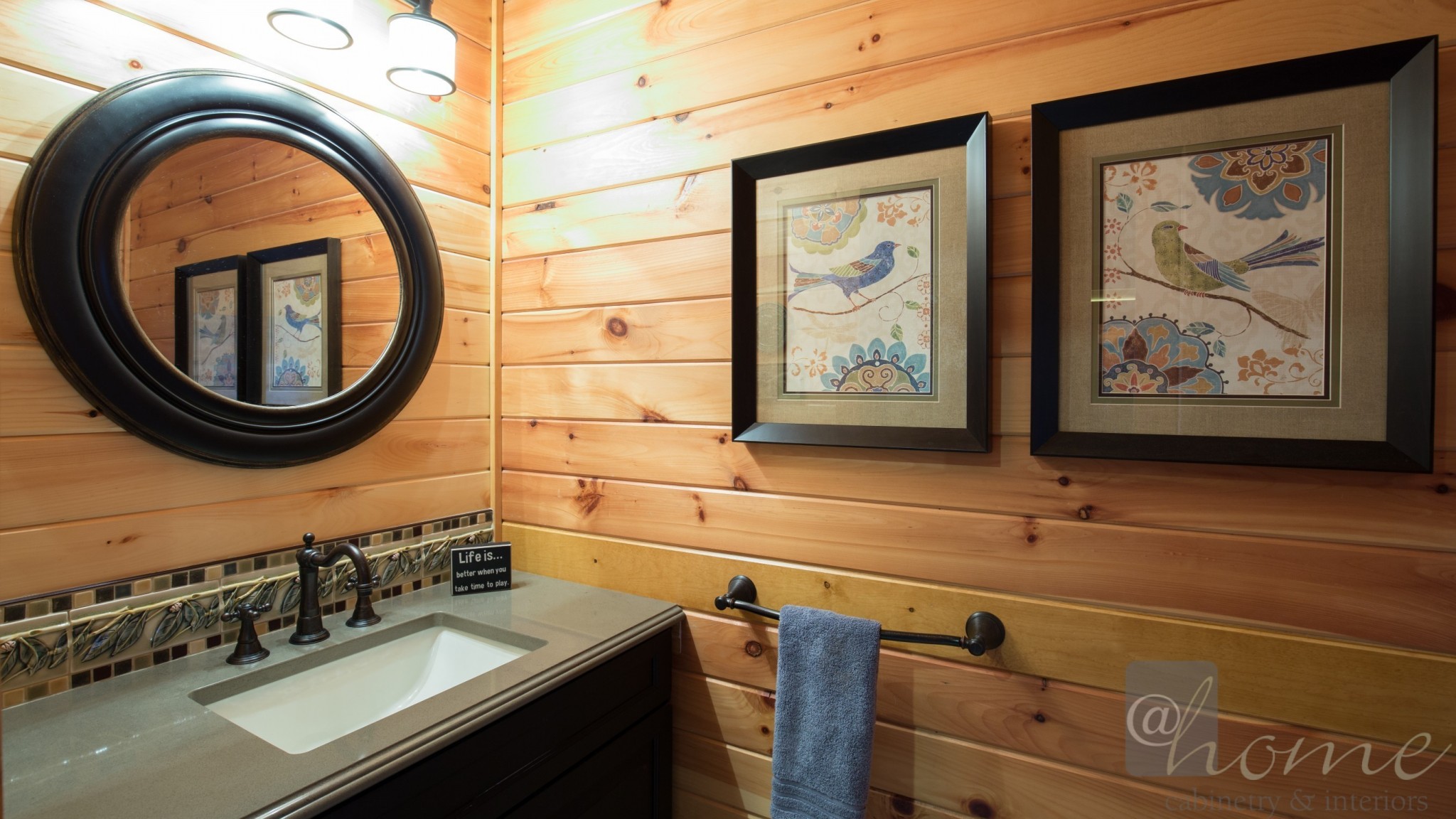
Beach level game table: This client expressed appreciation for our studio conference table so we designed a table specifically for them!
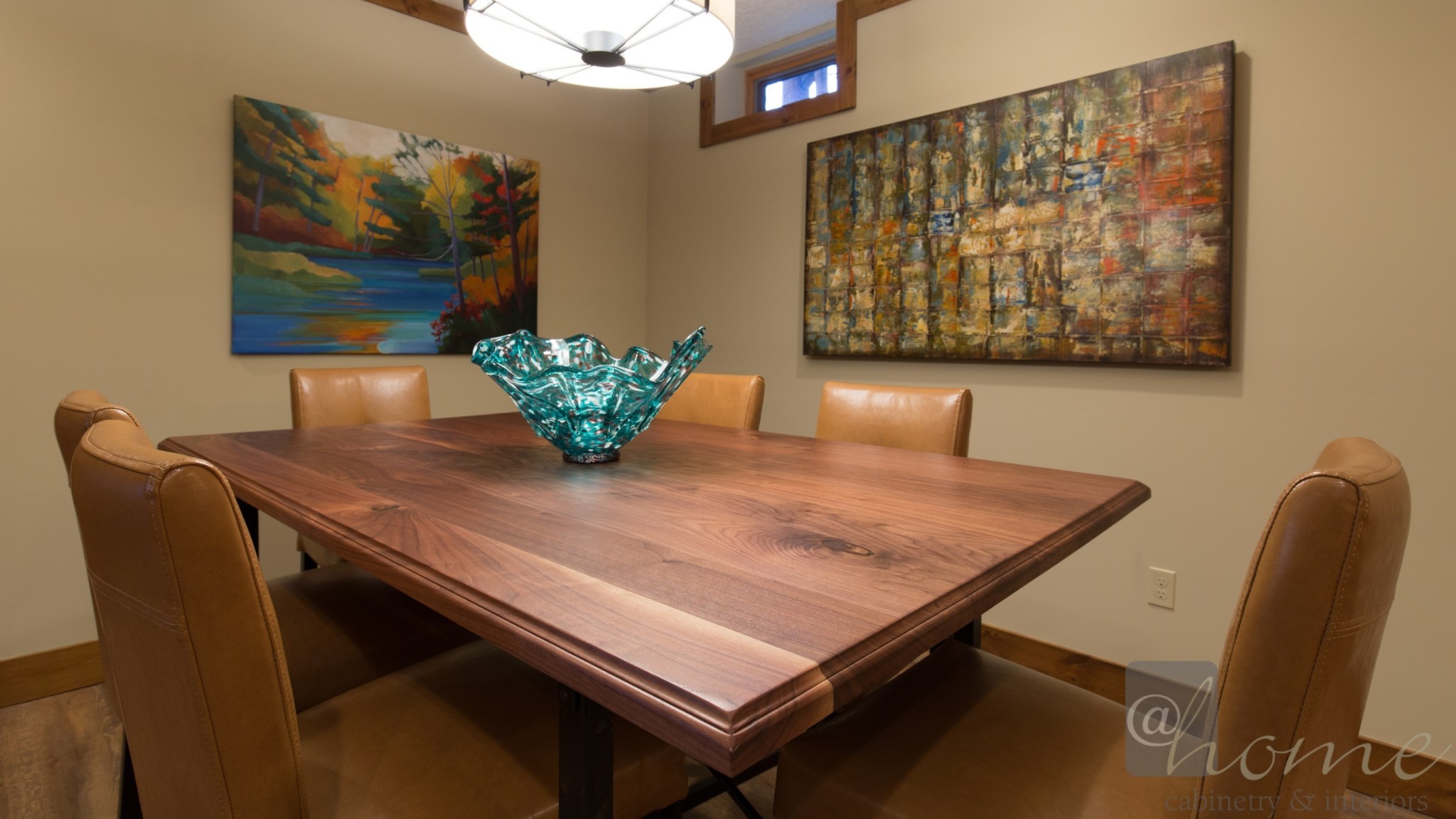
We designed the base & contracted a local metal smith to fabricate. The top is natural walnut with light distressing.
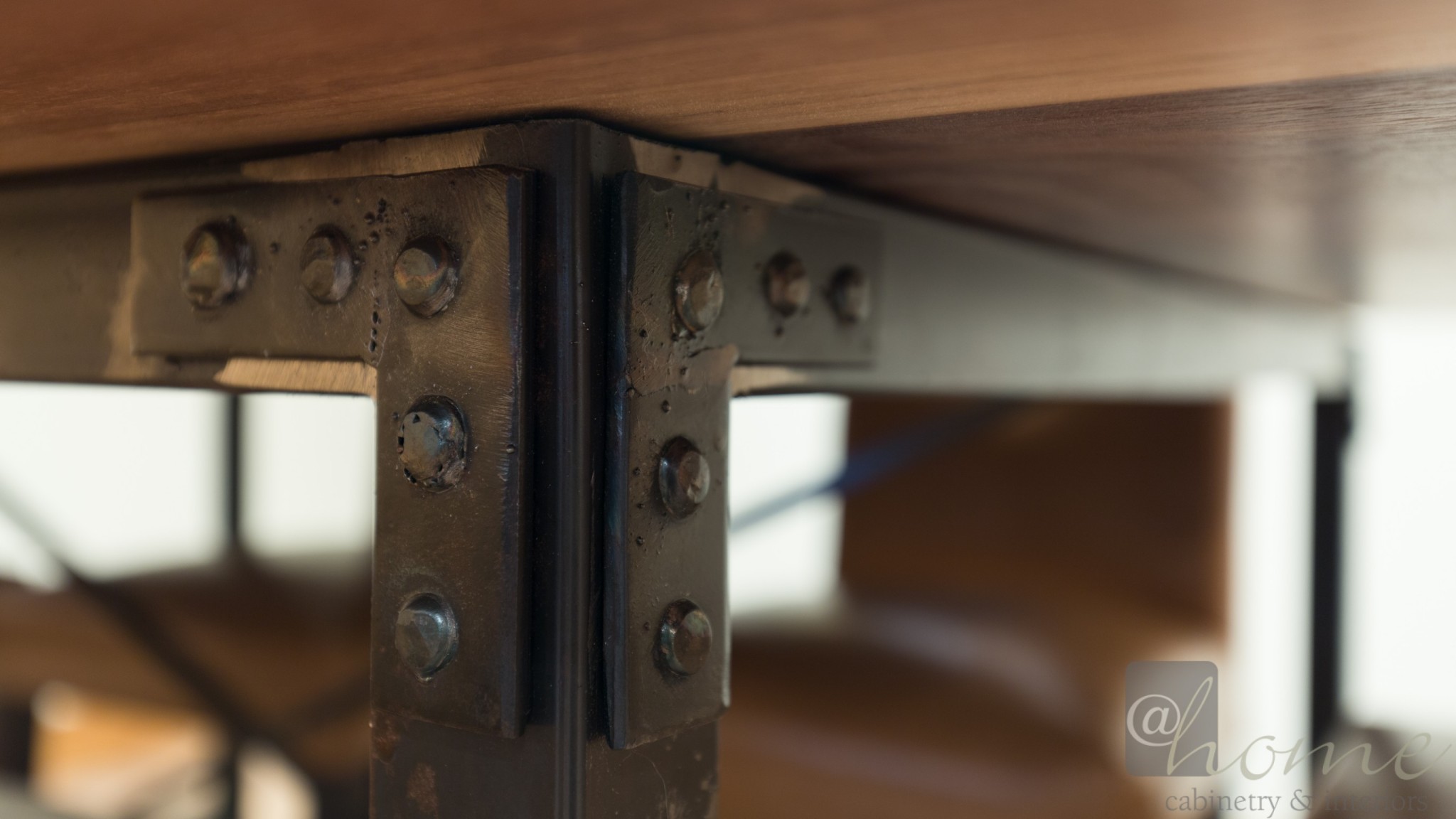
Beach level Kitchen/Bar: The existing log support pole was the inspiration element for the lower level kitchen. We used Rustic Alder to harmonize with the existing wood.
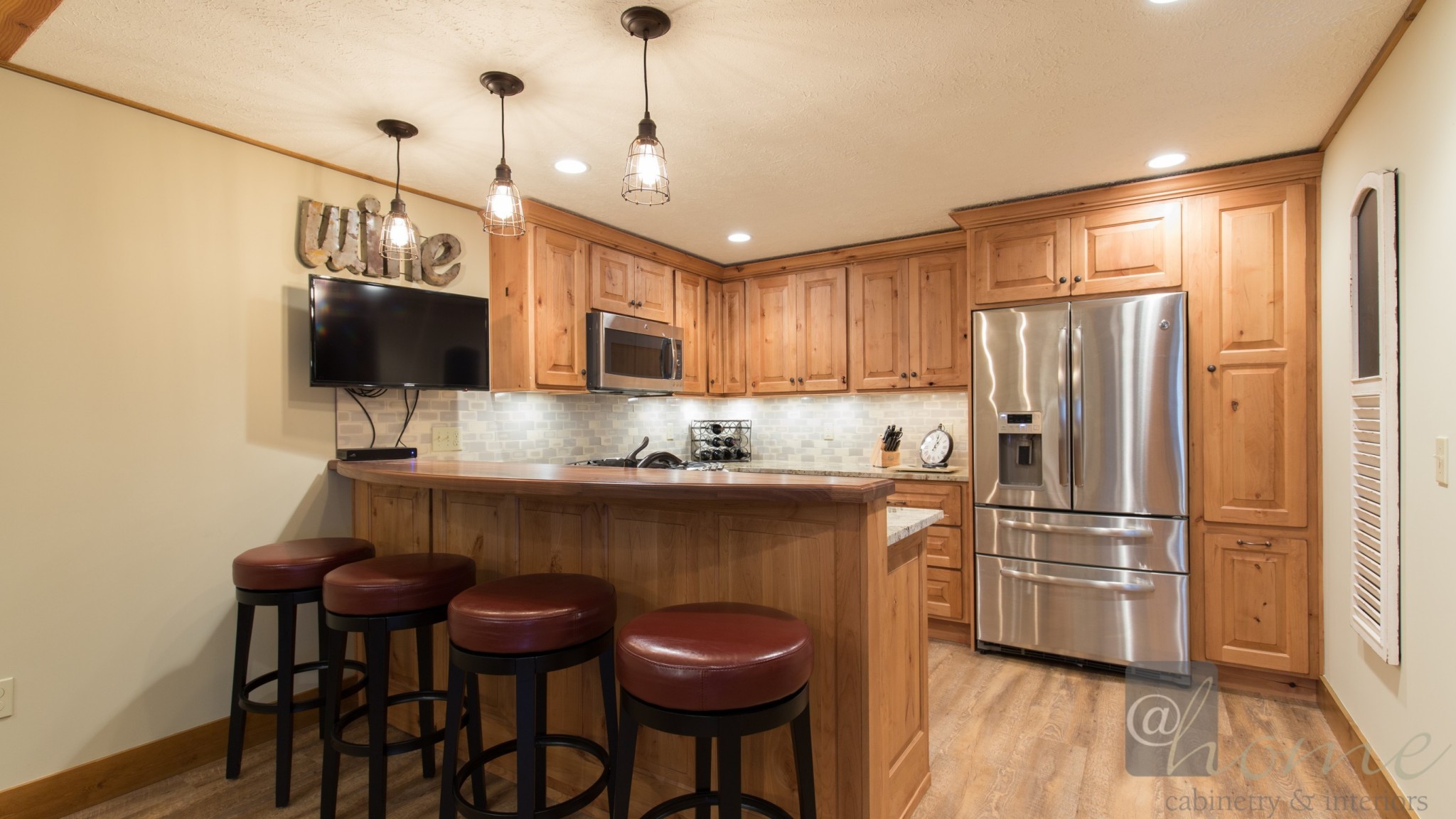
Hidden discreetly in the bar wainscot paneling: a touch latch door that reveals rollout wine storage drawers!
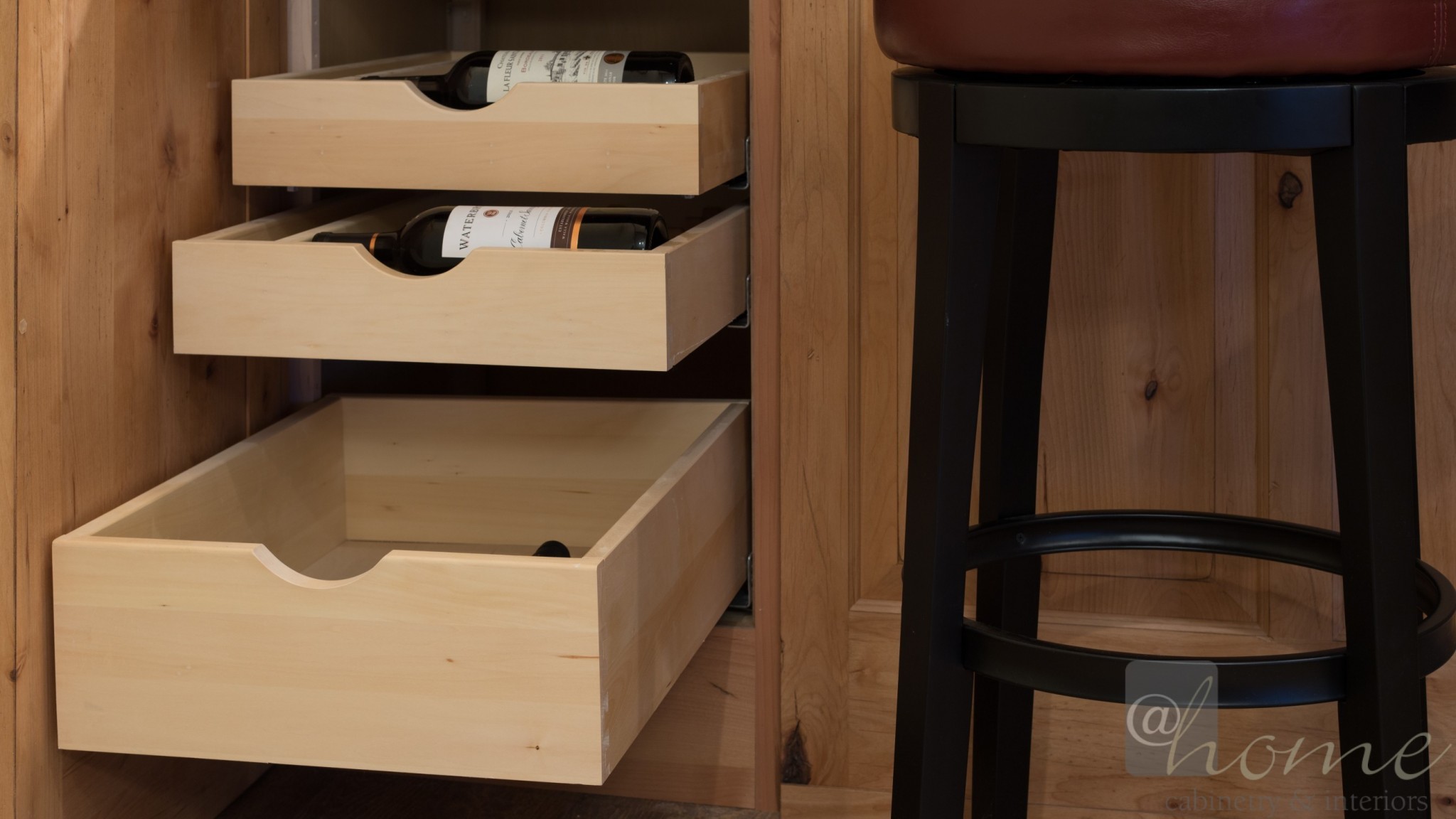
Lower level guest bath. (before)

Challenge: create a feeling of space, create actual space without increasing the foot print, add storage & give guests a luxurious bathroom. The 32×32 acrylic shower stall was the first casualty of this redesign.
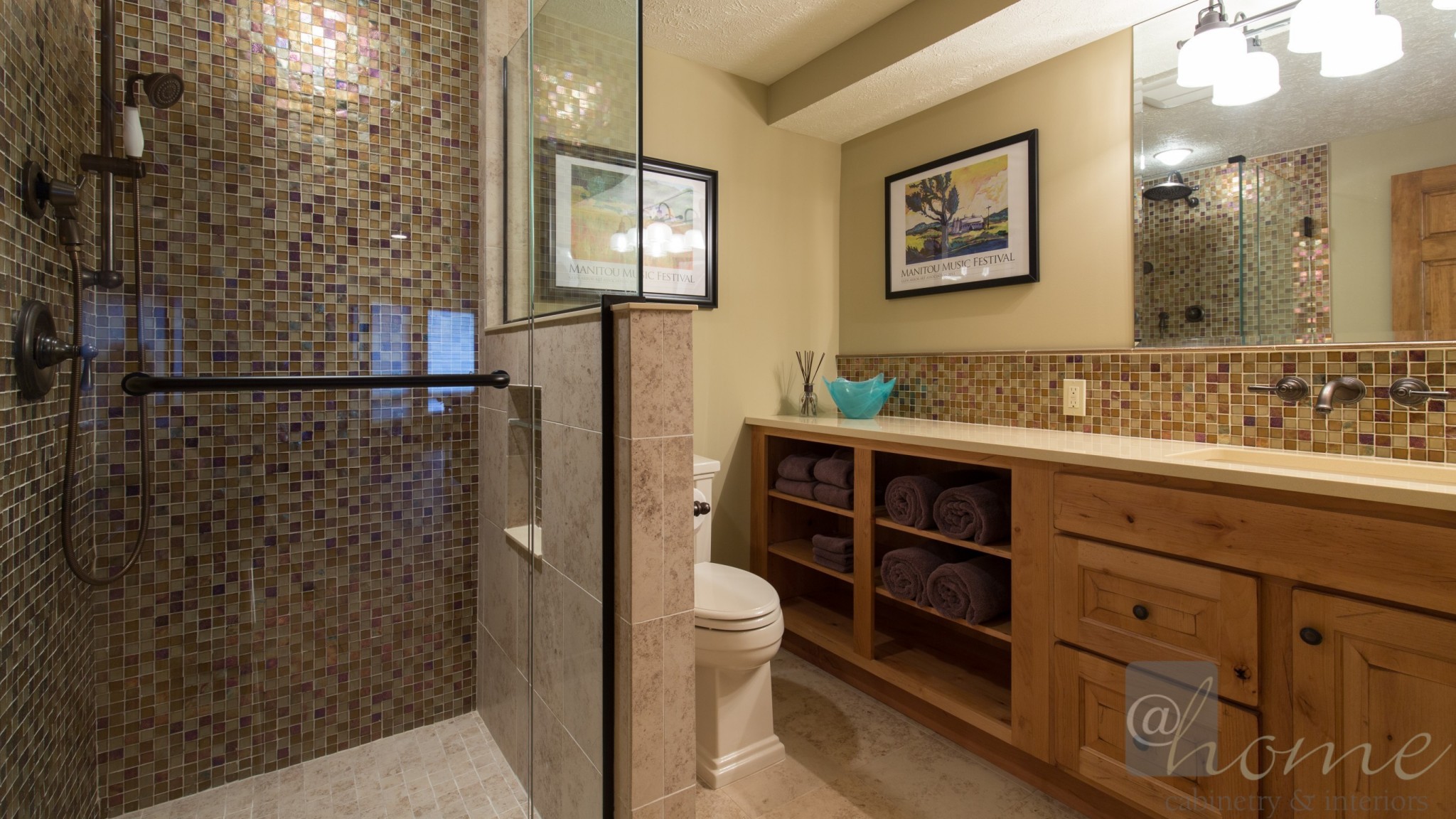
By repositioning the faucet to the wall we were able to create a shallower vanity that spanned the entire wall. It has that “wow” factor as well as provides ample storage for towels etc.
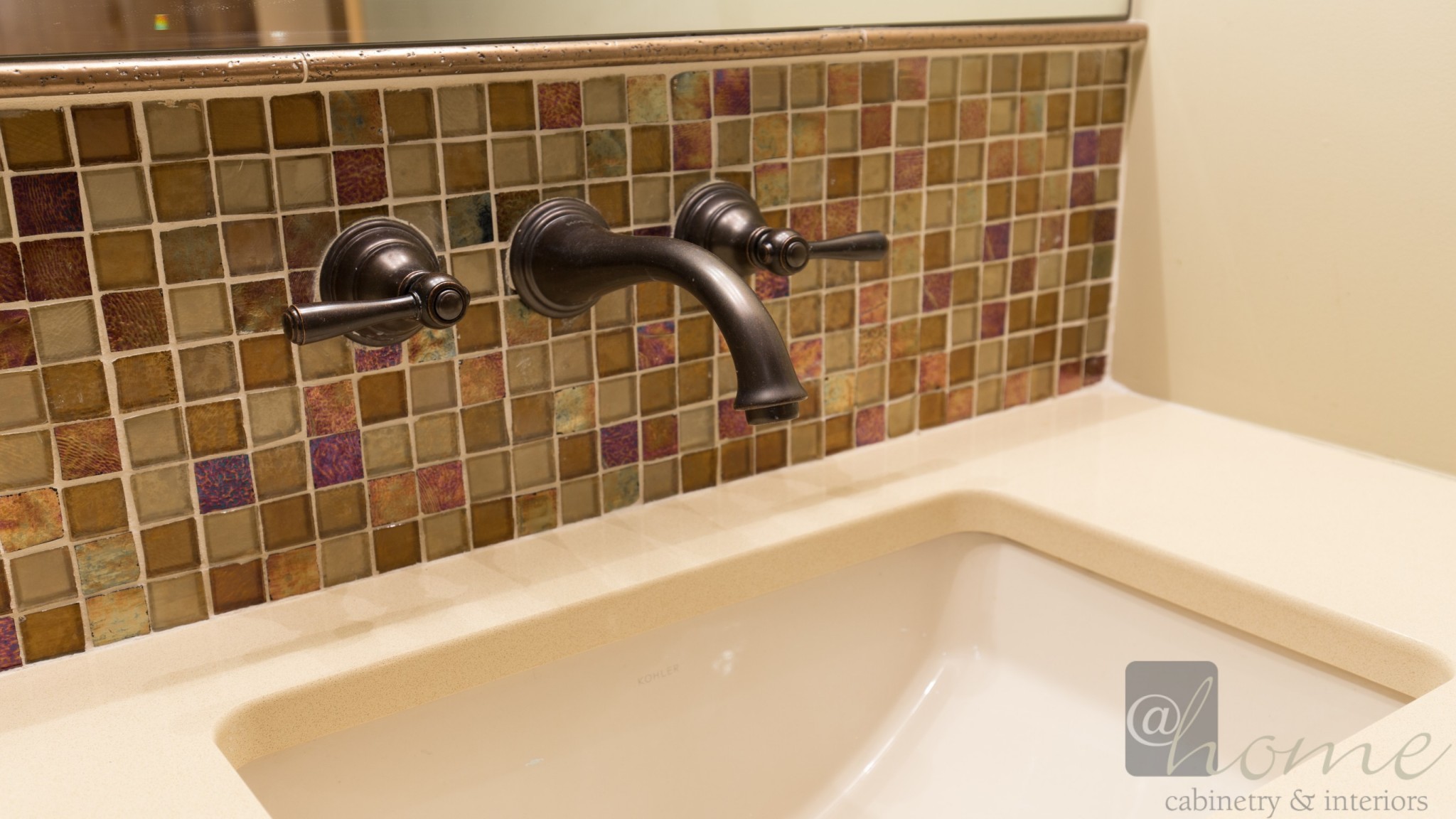
“My den feels like a wooden box”. Our client didn’t like the “feel” of his very dark den. The room simply needed lighting design & a big architectural enhancement. We designed & constructed the lighted frieze & beams then applied a custom color to blend into the existing ponderosa pine. Clients words: “Stupendous!”
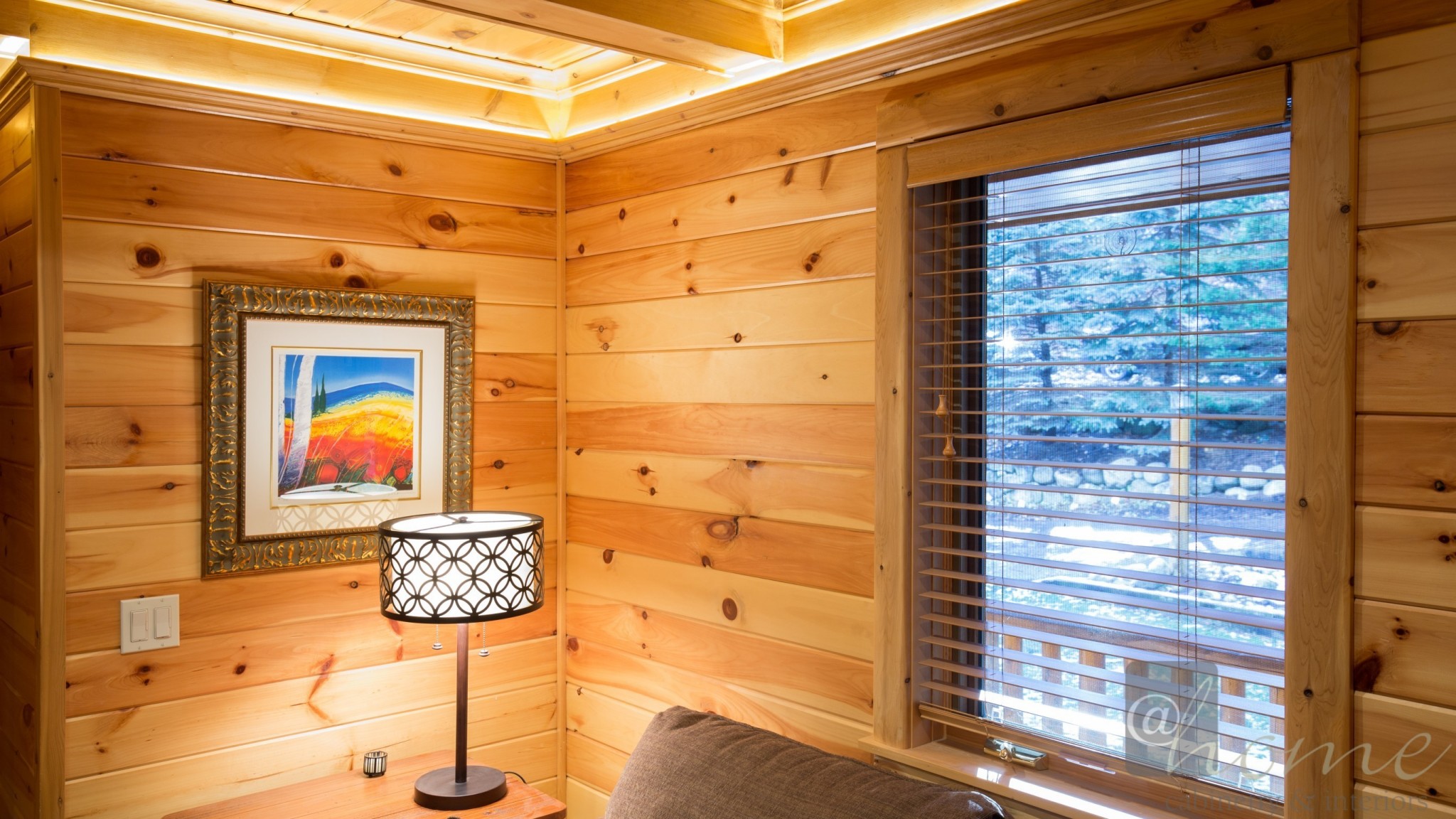
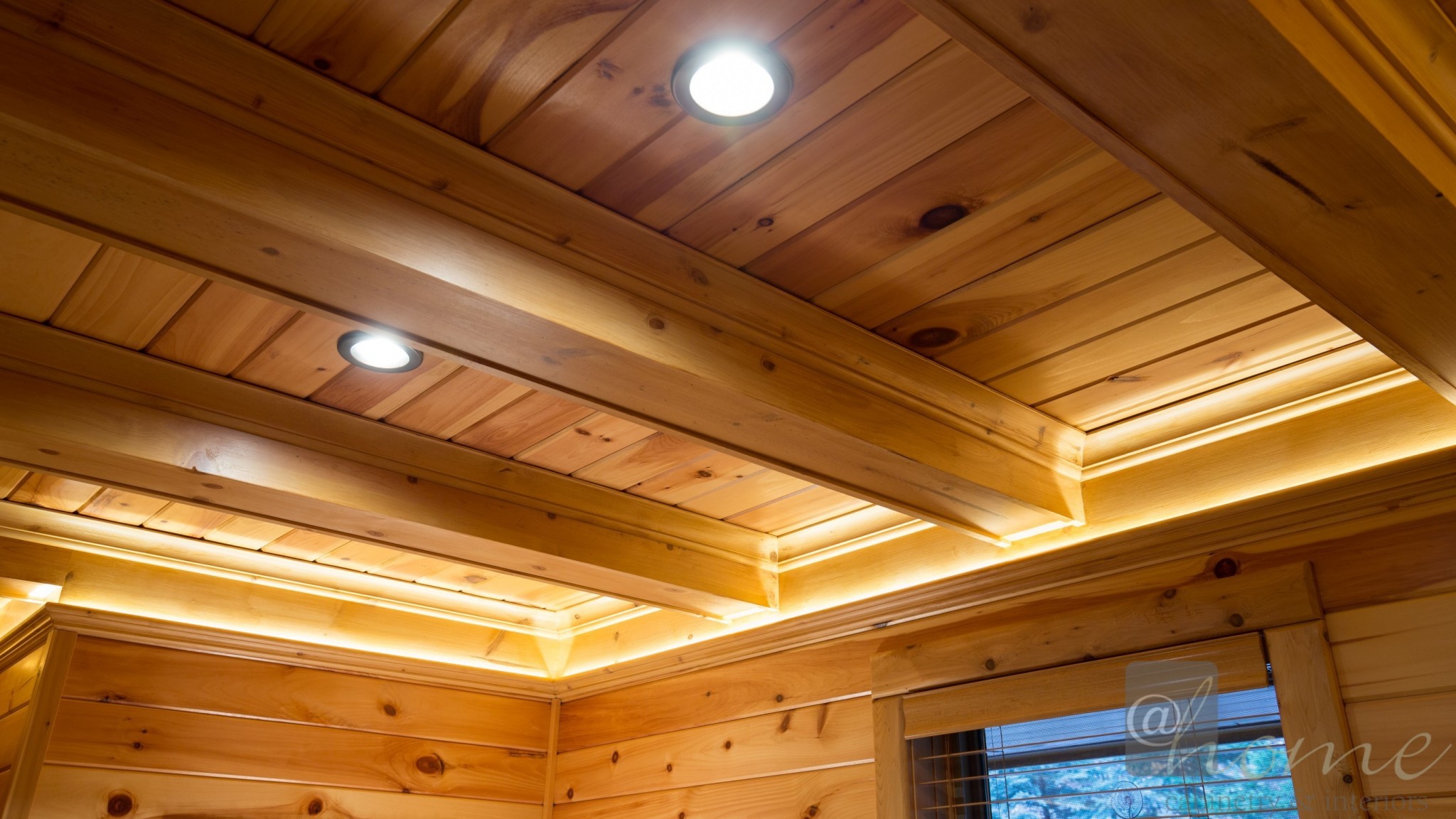
Work in progress. Stay tuned!
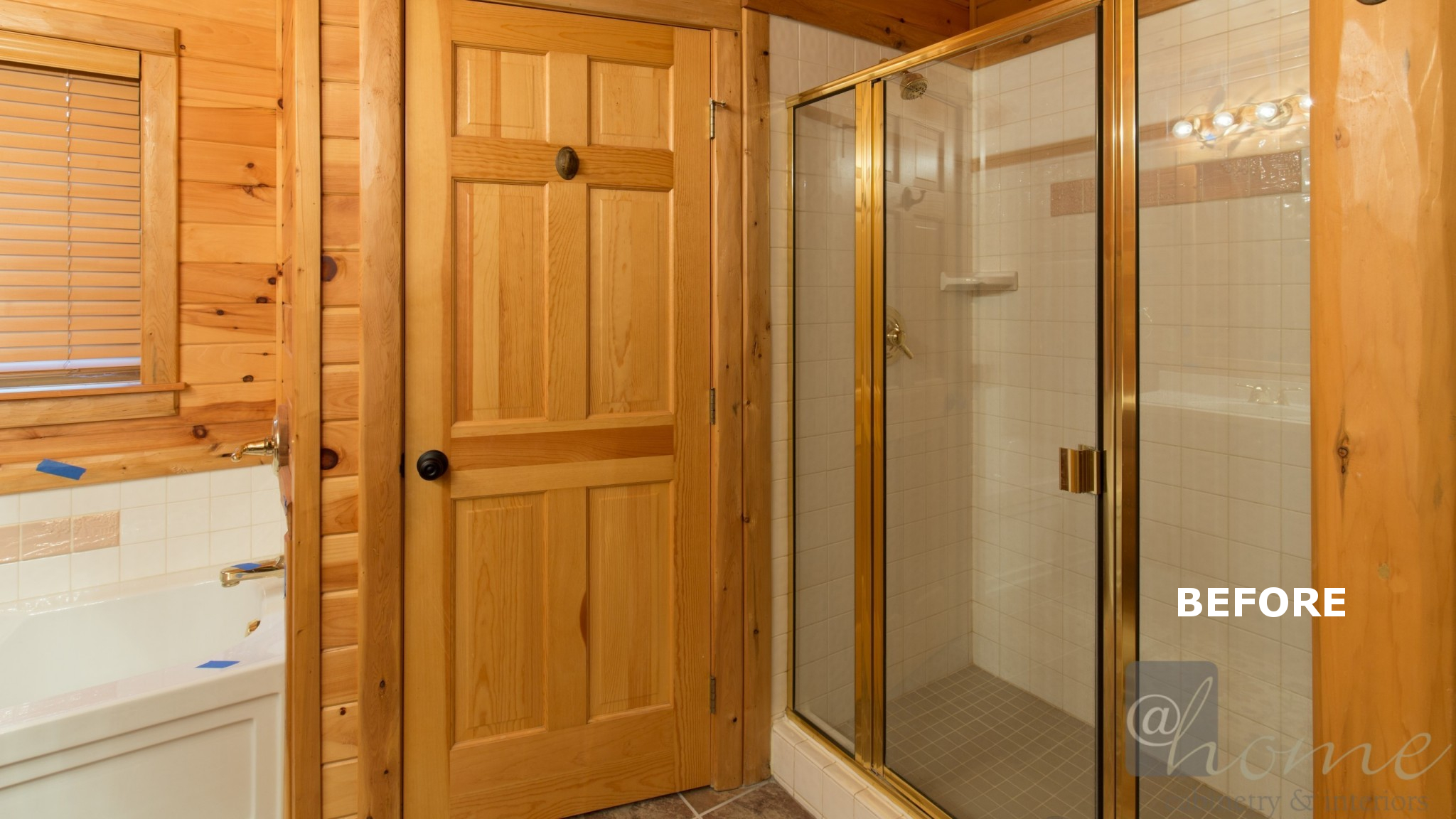
Work in progress. Stay tuned!
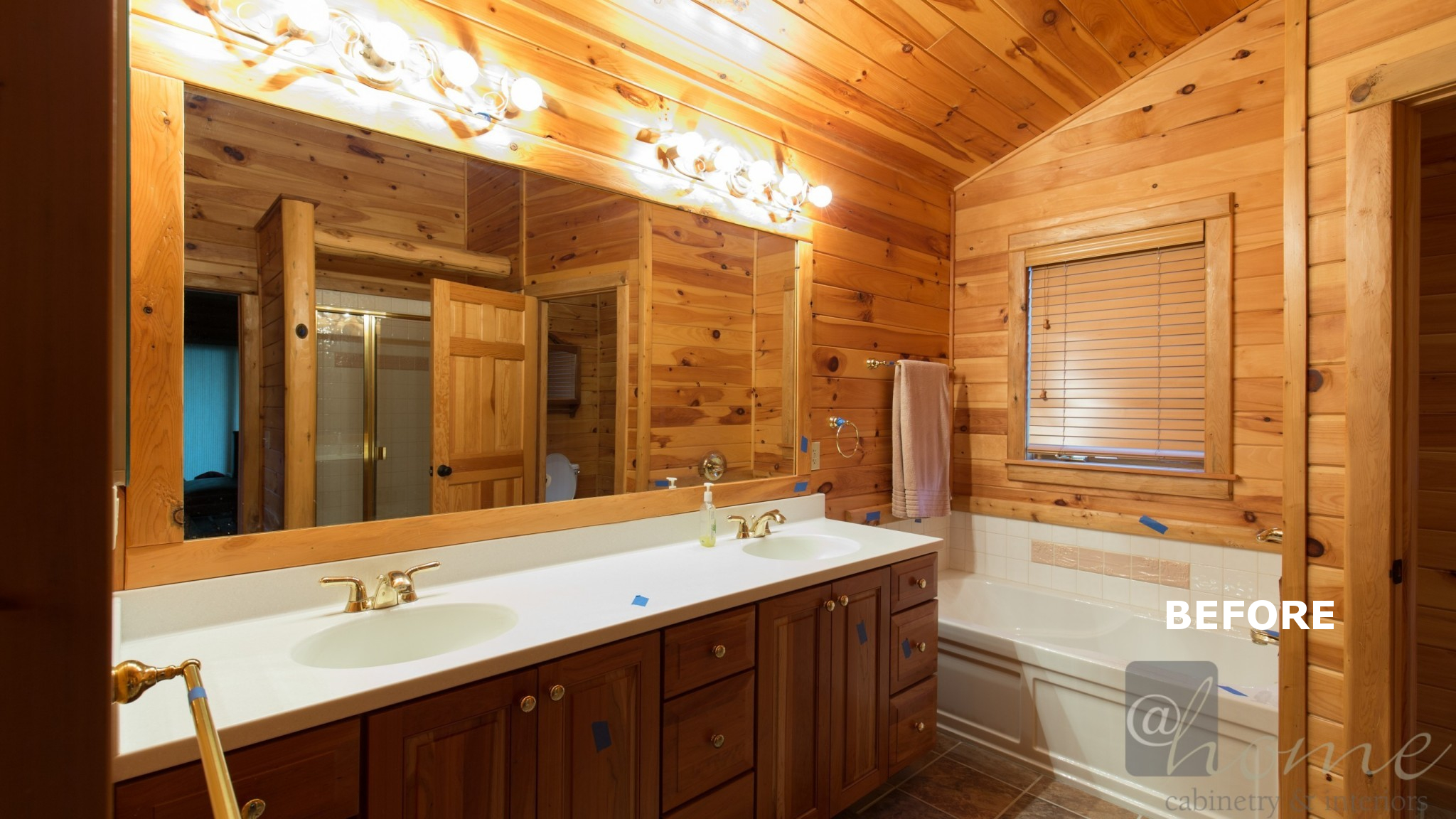
New cabinets, mirrors and tub
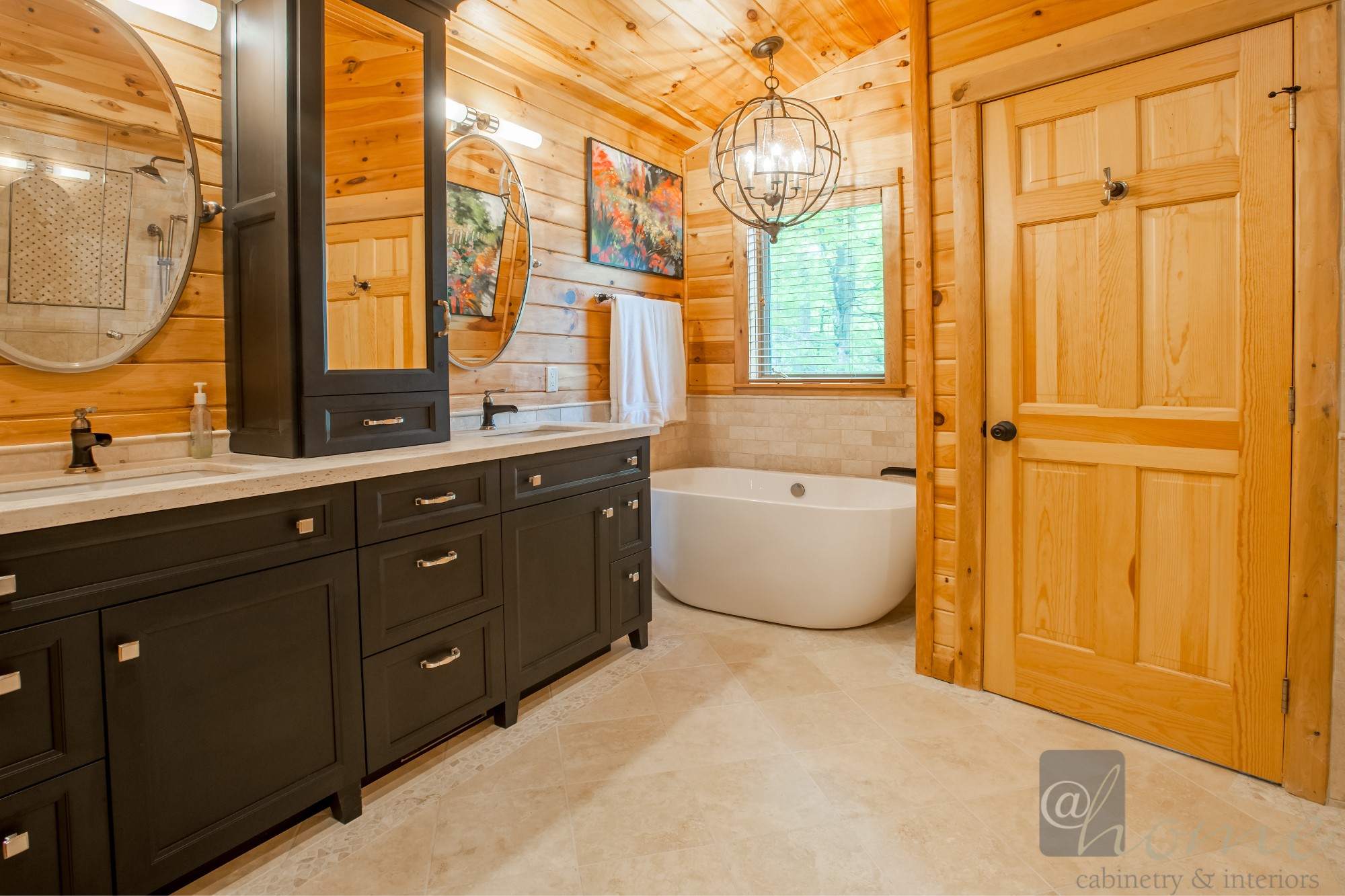
Work in progress. Stay tuned!
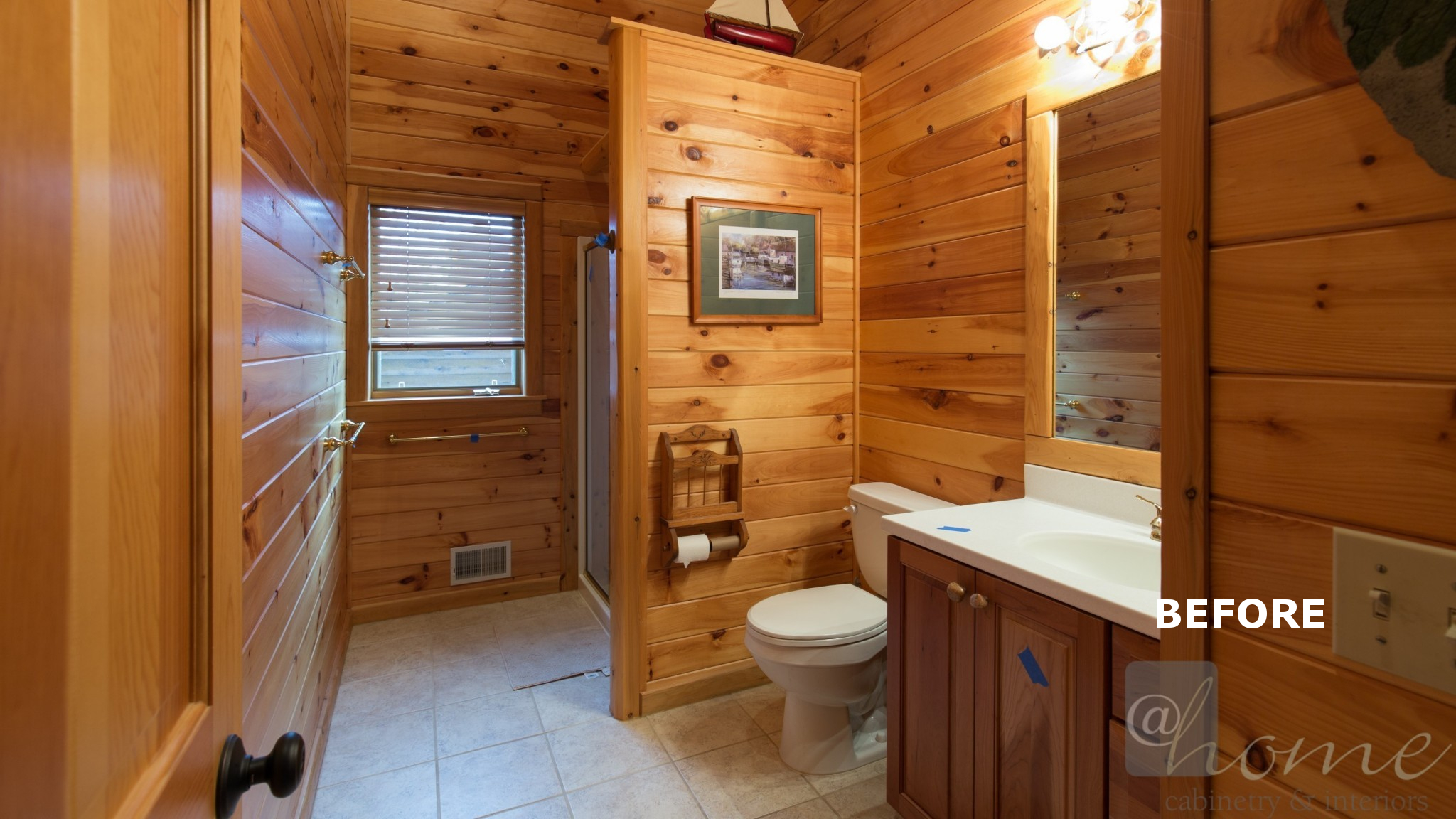
New floor tile and tiled shower area
