In The Press
See what the buzz is all about and read our publications.
(Click each title to preview each publication, and link to the original)
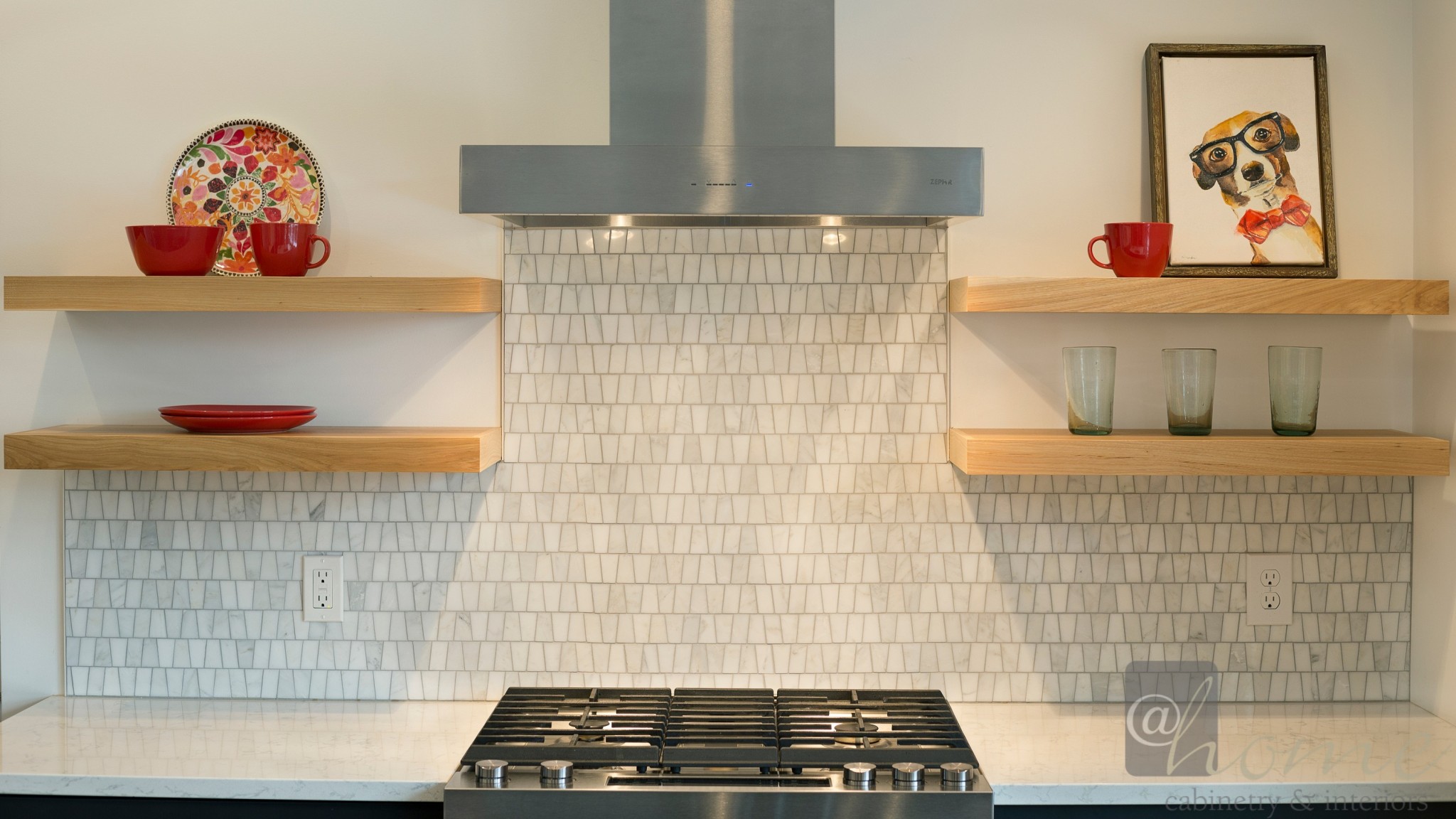
See what the buzz is all about and read our publications.
(Click each title to preview each publication, and link to the original)
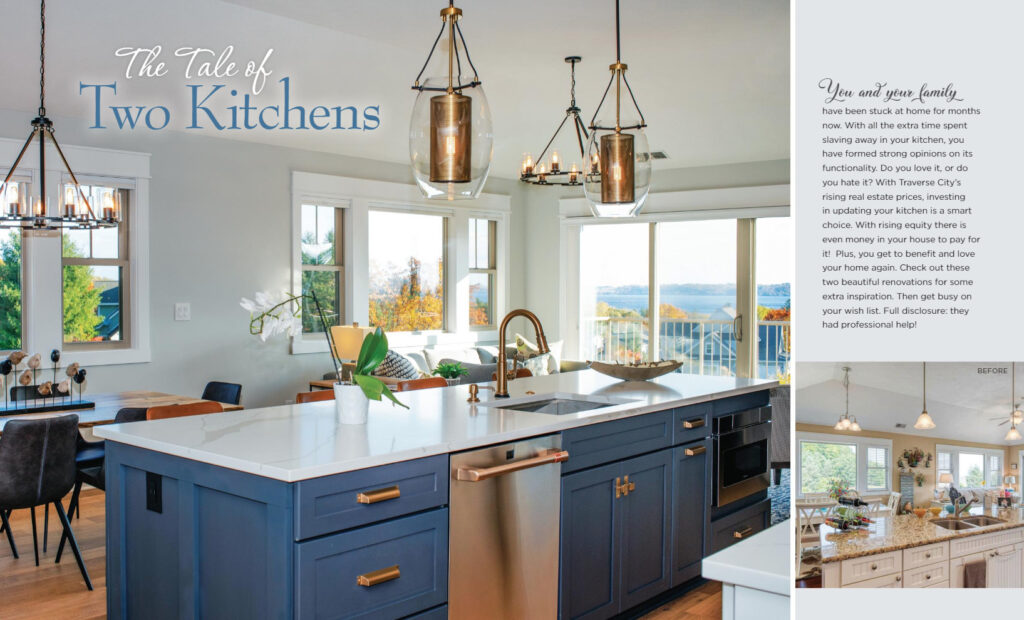
Kerri Winningham had one goal for her condo kitchen remodel. “I wanted a WOW,” she laughs. “While everyone else was growing up looking at fashion magazines, I looked at design and home magazines. I love Better Homes & Gardens. It’s always been my passion. I would get so many ideas and be so inspired. I love to go to home tours, and just dream…”
… The flawless finished design is simply stunning. Making Kerri’s lifelong dream WOW kitchen a true reality. It’s a showstopper and is ready for its clos up, and magazine debut!
“I can’t believe it’s my house, we just love coming here on the weekends and cannot wait until we can make it our permanent home.”
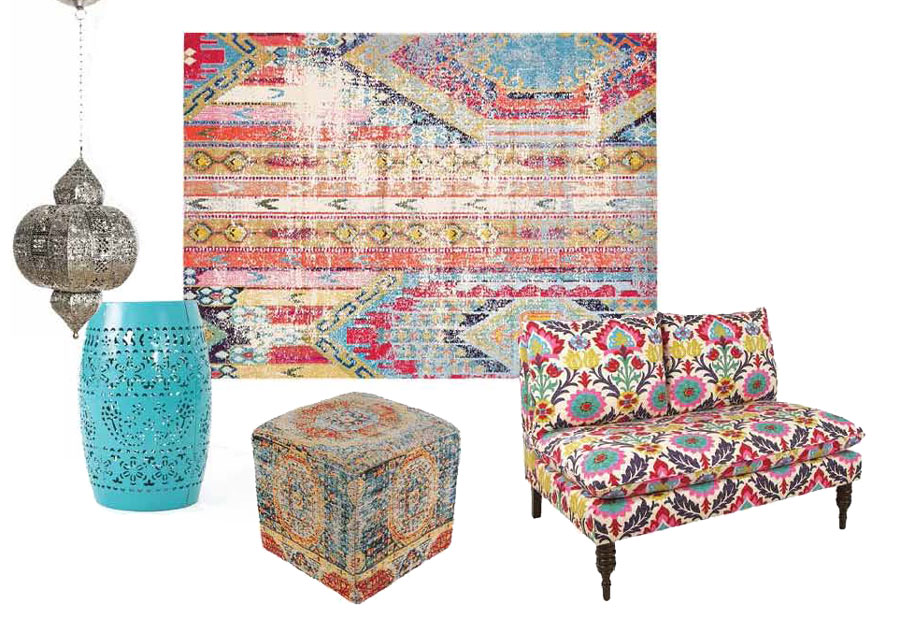
Bohemian style or “boho” emerged in the late ‘60s as influences from Africa and the Far East became popular in interior design as well as in clothing. The style is embraced by people who appreciate the vibrancy of multiple cultures and celebrate a world view. Creative free thinkers who lead an unconventional life such as avid travelers, artists, actors, and writers will often surround themselves with exotic treasures from around the globe.
This style is typically a visual invitation to lounge, relax, and absorb the exotic layering of textiles, fragrances, and artifacts. And while boho rooms tend to have certain similarities in that they are always eclectic, you will find no two rooms are ever completely alike.
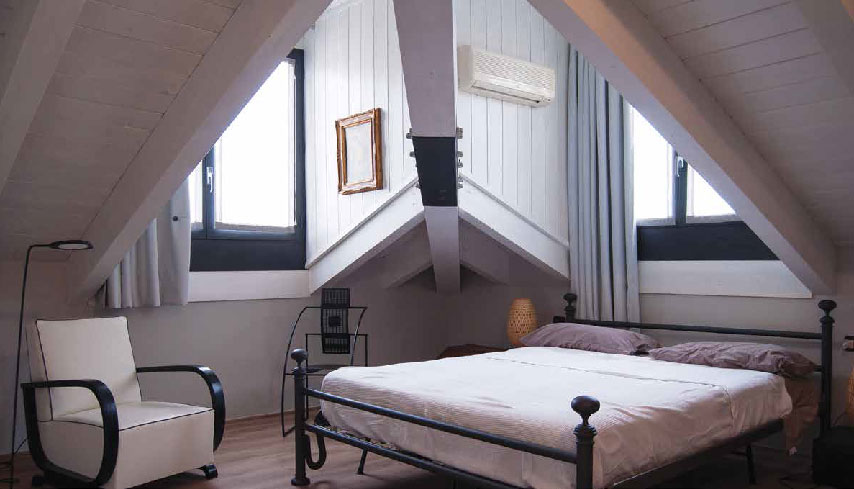
Your kids love their school, you couldn’t ask for better neighbors, and your landscaping is finally maturing into your vision. In short, you think your home would be perfect if you had just a little more “elbow room.” When looking for additional living space, one possibility might be right above your head: your attic!
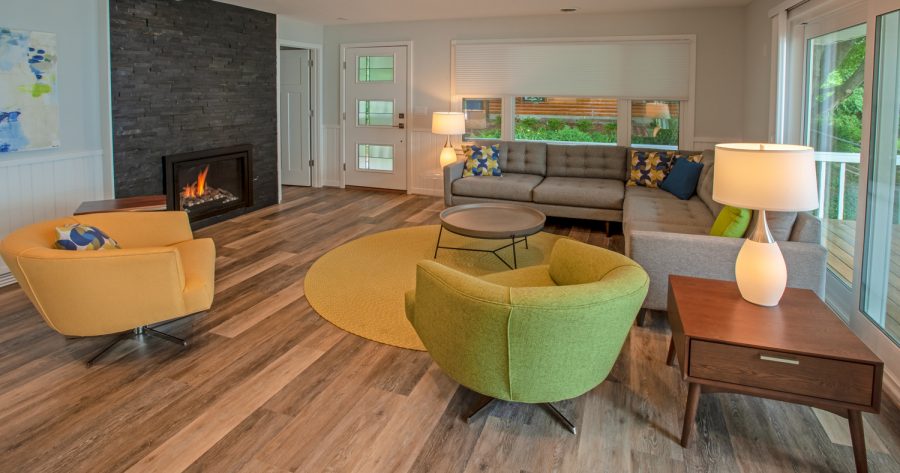
The Quigleys loved their Glen Lake log cabin—so much, in fact, that they kept their eye on the place next door, a circa-1940 former lodge building from a long-gone cabin resort. They thought it might make a sweet family compound for all their visitors and children, as well as a potential vacation rental. “It was a bit of a defensive buy,” says owner Apple Quigley, in part to ensure the lakefront stayed cottage-y, “and that no one came along to tear it down and build a behemoth in its place.”
When at last it went on the market, they asked their designer and project manager, Liz Jerore of @Home Cabinetry & Interiors, to do a walk-through to see what it would take to remodel the 3,000-square-foot rambling building.
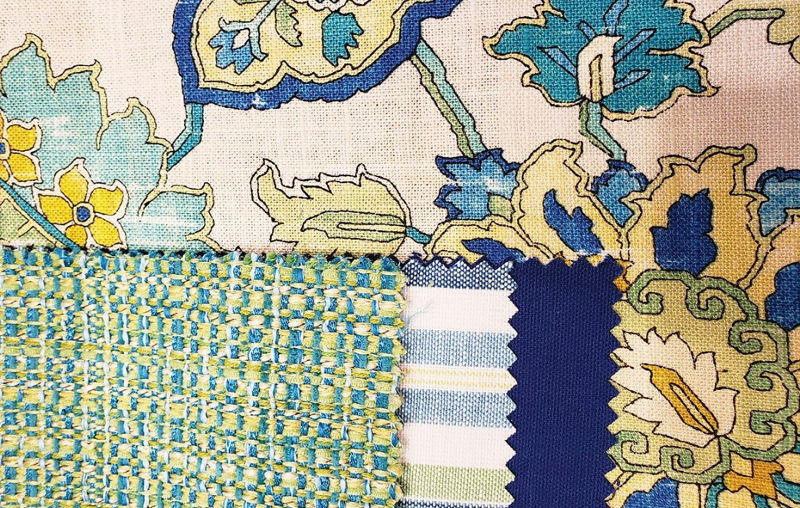
Today, professional designers see a trend in homeowners wanting to simplify and calm their homes. We live in a very disruptive age, with electronic devices constantly demanding our immediate attention. Life seems to have sped up, and many express the need to unplug after work and escape to a sanctuary-like home.
In response, designers are paring down the use of high-contrast colors and multiple patterns in every room of the house. The trend is toward a more neutral canvas, with solids or textured fabrics used on large pieces of furniture and patterns then layered on with accent pillows, area rugs, or a strategically placed wallcovering.
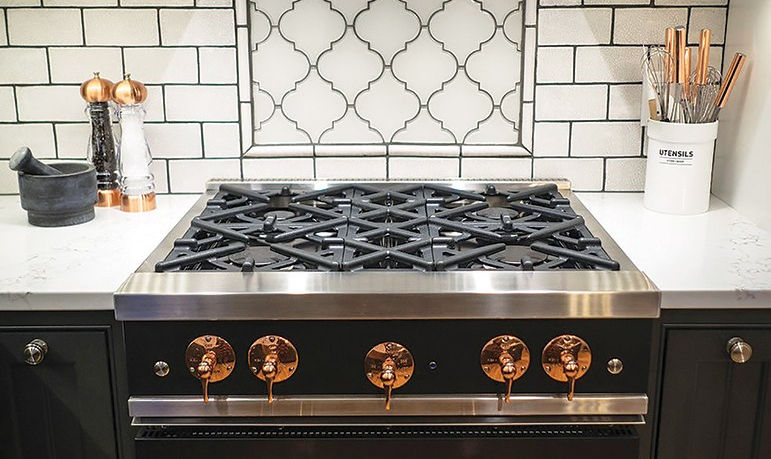
Perhaps you’ve seen images of inspiring rooms featuring unexpected combinations of mixed metals and thought, “I would love to update my kitchen or bath just like that!” You may have set off for the local design center in search of that new pendant light, faucet, or knobs only to return empty-handed. You are not alone if you are anxious about making the right combination of choices. It takes a little thoughtful planning to create what appears to be an effortless “eclectic” décor. Understanding a few basic design principles will help you create a cohesive blend that is pleasing to the eye. We’ve outlined a few helpful tips to help you embrace this fresh new trend.
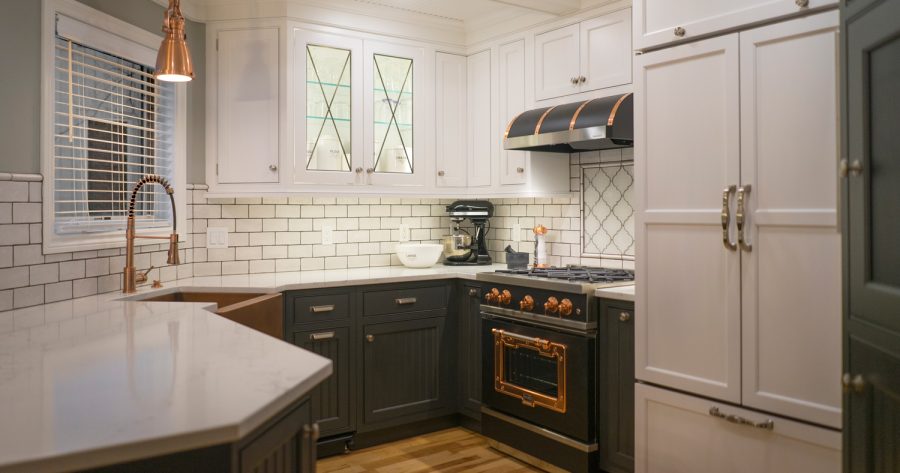
“We want this place to feel like a warm hug.” That was the extent of the design direction that homeowners Tim and Patty MacEachern gave to Liz Jerore before she launched a thoughtful redesign of the couple’s lake-view home at The Homestead in Glen Arbor.
Interpreting an abstract request like that can only result in success when a designer and client enjoy a highly collaborative relationship. And that, says Jerore, is a guiding principle for how she runs her business, At Home Cabinetry and Interiors in Traverse City.
“There has to be synergy between us,” says Liz. “The success of any project is due a hundred percent to close collaboration.”
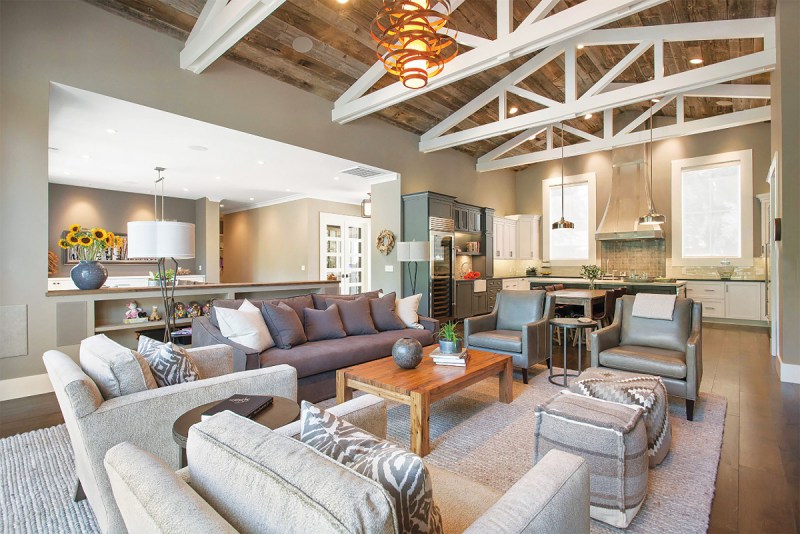
Americans are immersed in an exciting “farm to table” movement. We are getting back in touch with how and where our food is grown and prepared. With this movement comes an emerging communal spirit surrounding our dining events. We wish to enjoy our family and guests while preparing a meal. Festivities often include guests and family members joining in the preparation.
To accommodate this trend, we see both new construction and renovation plans that eliminate walls between kitchens, dining rooms, and living rooms. We often find long banks of windows installed to “bring in nature.” While these expansive open spaces are breathtakingly beautiful, they also require special consideration and planning to ensure good function and a comfortable, livable environment. Here are just a few observations and tips.

“Do I need a bar stool, or do I need a counter stool?” “If there’s a difference, what is it?!” You are not alone if you, too, are uncertain.
Consumers sometimes think that their bar was built too high when, in fact, it’s actually the counter stools that are too short. To help you avoid this pitfall, we have compiled basic information to help guide you in your quest for the perfect stool.